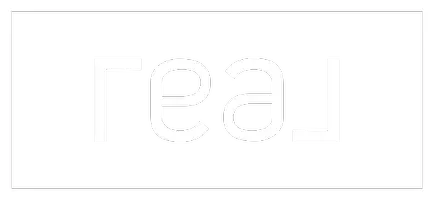2 Beds
3 Baths
1,615 SqFt
2 Beds
3 Baths
1,615 SqFt
Key Details
Property Type Single Family Home, Other Rentals
Sub Type Residential Rental
Listing Status Active
Purchase Type For Rent
Square Footage 1,615 sqft
Subdivision Grayson Park
MLS Listing ID 1820624
Style Two Story,Traditional
Bedrooms 2
Full Baths 2
Half Baths 1
Year Built 2006
Lot Size 1,829 Sqft
Property Sub-Type Residential Rental
Property Description
Location
State TX
County Bexar
Area 1400
Rooms
Master Bathroom 2nd Level 8X8 Shower Only, Double Vanity
Master Bedroom 2nd Level 18X14 Upstairs, Walk-In Closet, Ceiling Fan, Full Bath
Bedroom 2 2nd Level 12X10
Living Room Main Level 14X11
Dining Room Main Level 14X8
Kitchen Main Level 10X9
Interior
Heating Central
Cooling One Central
Flooring Carpeting, Ceramic Tile
Fireplaces Type Not Applicable
Inclusions Ceiling Fans, Washer, Dryer, Self-Cleaning Oven, Microwave Oven, Stove/Range, Refrigerator, Disposal, Dishwasher, Ice Maker Connection, Smoke Alarm, Electric Water Heater, Garage Door Opener, City Garbage service
Exterior
Exterior Feature Brick, Cement Fiber
Parking Features Two Car Garage, Attached, Rear Entry
Pool None
Roof Type Composition
Building
Foundation Slab
Sewer Sewer System
Water Water System
Schools
Elementary Schools Thousand Oaks
Middle Schools Bradley
High Schools Macarthur
School District North East I.S.D
Others
Pets Allowed Negotiable
Miscellaneous Broker-Manager
"My job is to find and attract mastery-based agents to the office, protect the culture, and make sure everyone is happy! "







