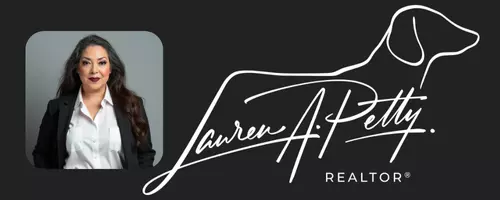5 Beds
7 Baths
5,506 SqFt
5 Beds
7 Baths
5,506 SqFt
Key Details
Property Type Single Family Home
Sub Type Single Family Residence
Listing Status Active
Purchase Type For Sale
Square Footage 5,506 sqft
Price per Sqft $488
Subdivision Cimarron Hills Ph 1 Sec 3
MLS Listing ID 8898315
Bedrooms 5
Full Baths 5
Half Baths 2
HOA Fees $160/mo
HOA Y/N Yes
Originating Board actris
Year Built 2021
Annual Tax Amount $30,396
Tax Year 2024
Lot Size 0.720 Acres
Acres 0.72
Property Sub-Type Single Family Residence
Property Description
Location
State TX
County Williamson
Rooms
Main Level Bedrooms 2
Interior
Interior Features Breakfast Bar, Built-in Features, Ceiling Fan(s), Beamed Ceilings, High Ceilings, Vaulted Ceiling(s), Quartz Counters, Double Vanity, Electric Dryer Hookup, Entrance Foyer, Interior Steps, Kitchen Island, Multiple Dining Areas, Multiple Living Areas, Open Floorplan, Pantry, Primary Bedroom on Main, Recessed Lighting, Walk-In Closet(s), Washer Hookup, Wet Bar
Heating Central, Propane
Cooling Central Air
Flooring Carpet, Marble, Tile, Wood
Fireplaces Number 1
Fireplaces Type Living Room
Fireplace No
Appliance Built-In Oven(s), Dishwasher, Disposal, Freezer, Gas Cooktop, Microwave, Double Oven, Refrigerator, Stainless Steel Appliance(s), Vented Exhaust Fan, Wine Refrigerator
Exterior
Exterior Feature Uncovered Courtyard, Gutters Partial, Lighting, Private Yard
Garage Spaces 3.0
Fence Brick, Masonry, Wrought Iron
Pool Heated, In Ground
Community Features Clubhouse, Common Grounds, Fitness Center, Golf, Planned Social Activities, Playground, Pool, Putting Green, Tennis Court(s)
Utilities Available Electricity Connected, Propane, Sewer Connected, Water Connected
Waterfront Description None
View Neighborhood, Pool
Roof Type Metal
Porch Covered, Patio
Total Parking Spaces 3
Private Pool Yes
Building
Lot Description Corner Lot, Landscaped, Level, Near Golf Course, Sprinkler - Automatic, Trees-Large (Over 40 Ft)
Faces West
Foundation Slab
Sewer Public Sewer
Water Public
Level or Stories Two
Structure Type Stone,Stucco
New Construction No
Schools
Elementary Schools Rancho Sienna
Middle Schools Liberty Hill Middle
High Schools Liberty Hill
School District Liberty Hill Isd
Others
HOA Fee Include Common Area Maintenance
Special Listing Condition Standard
Virtual Tour https://my.matterport.com/show/?m=YmHVXXfxK6A
"My job is to find and attract mastery-based agents to the office, protect the culture, and make sure everyone is happy! "







