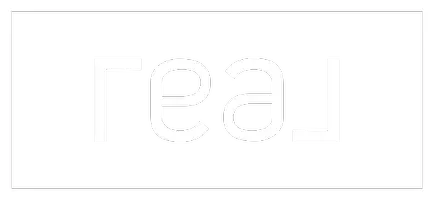5 Beds
4 Baths
3,420 SqFt
5 Beds
4 Baths
3,420 SqFt
Key Details
Property Type Single Family Home
Sub Type Single Residential
Listing Status Active
Purchase Type For Sale
Square Footage 3,420 sqft
Price per Sqft $175
Subdivision Mountain Lodge
MLS Listing ID 1851999
Style Two Story,Traditional
Bedrooms 5
Full Baths 3
Half Baths 1
Construction Status Pre-Owned
HOA Fees $287/qua
Year Built 2002
Annual Tax Amount $8,928
Tax Year 2024
Lot Size 7,623 Sqft
Lot Dimensions .18
Property Sub-Type Single Residential
Property Description
Location
State TX
County Bexar
Area 1801
Rooms
Master Bathroom 2nd Level 10X11 Tub/Shower Separate, Double Vanity
Master Bedroom 2nd Level 14X12 Upstairs
Bedroom 2 Main Level 12X12
Bedroom 3 2nd Level 12X12
Bedroom 4 2nd Level 12X12
Bedroom 5 2nd Level 12X12
Living Room Main Level 14X16
Dining Room Main Level 12X12
Kitchen Main Level 14X10
Family Room 2nd Level 12X14
Study/Office Room Main Level 12X12
Interior
Heating Central
Cooling Two Central
Flooring Carpeting, Ceramic Tile, Wood
Inclusions Ceiling Fans, Chandelier, Washer Connection, Dryer Connection, Cook Top, Microwave Oven, Stove/Range, Refrigerator, Solid Counter Tops, 2nd Floor Utility Room
Heat Source Electric
Exterior
Parking Features Two Car Garage
Pool None
Amenities Available Controlled Access, Pool, Park/Playground
Roof Type Composition
Private Pool N
Building
Lot Description On Greenbelt
Foundation Slab
Sewer Sewer System
Construction Status Pre-Owned
Schools
Elementary Schools Tuscany Heights
Middle Schools Tejeda
High Schools Johnson
School District North East I.S.D
Others
Acceptable Financing Conventional, VA, Cash
Listing Terms Conventional, VA, Cash
Virtual Tour https://no
"My job is to find and attract mastery-based agents to the office, protect the culture, and make sure everyone is happy! "







