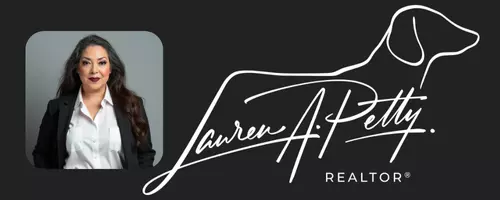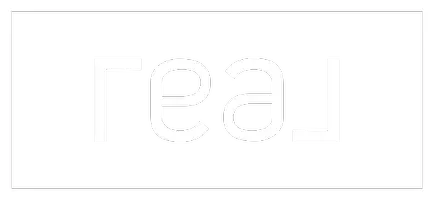4 Beds
3 Baths
2,725 SqFt
4 Beds
3 Baths
2,725 SqFt
Key Details
Property Type Single Family Home
Sub Type Single Family Residence
Listing Status Active
Purchase Type For Sale
Square Footage 2,725 sqft
Price per Sqft $247
Subdivision Hunters Chase Sec 07 Amd
MLS Listing ID 572228
Style None
Bedrooms 4
Full Baths 2
Half Baths 1
Construction Status Resale
HOA Fees $100/qua
HOA Y/N Yes
Year Built 1993
Lot Size 10,206 Sqft
Acres 0.2343
Property Sub-Type Single Family Residence
Property Description
Location
State TX
County Williamson
Direction Southwest
Interior
Interior Features All Bedrooms Up, Ceiling Fan(s), Chandelier, Crown Molding, Separate/Formal Dining Room, Double Vanity, Garden Tub/Roman Tub, His and Hers Closets, Living/Dining Room, Multiple Living Areas, Multiple Dining Areas, Multiple Closets, Pull Down Attic Stairs, Recessed Lighting, Walk-In Closet(s), Window Treatments, Breakfast Bar, Breakfast Area, Kitchen Island, Kitchen/Family Room Combo, Pantry
Heating Central, Natural Gas
Cooling Central Air, Electric
Flooring Carpet, Tile, Wood
Fireplaces Number 1
Fireplaces Type Family Room, Gas, Raised Hearth, Outside
Fireplace Yes
Appliance Dishwasher, Exhaust Fan, Disposal, Gas Range, Gas Water Heater, Some Gas Appliances, Microwave
Laundry Washer Hookup, Inside, Main Level
Exterior
Exterior Feature Covered Patio, Deck, Patio, Rain Gutters, Sport Court
Parking Features Attached, Door-Multi, Garage Faces Front, Garage, Garage Door Opener
Garage Spaces 2.0
Garage Description 2.0
Fence Back Yard, Wood
Pool Community, In Ground, Outdoor Pool
Community Features Playground, Park, Tennis Court(s), Community Pool, Curbs, Street Lights, Sidewalks
Utilities Available Electricity Available, Natural Gas Available, Underground Utilities
View Y/N No
Water Access Desc Public
View None
Roof Type Composition,Shingle
Porch Covered, Deck, Patio
Building
Faces Southwest
Story 2
Entry Level Two
Foundation Slab
Sewer Public Sewer
Water Public
Architectural Style None
Level or Stories Two
Construction Status Resale
Schools
Elementary Schools Pond Springs Elementary School
Middle Schools Deerpark Middle School
High Schools Mcneil High School
School District Round Rock Isd
Others
HOA Name Hunters Chase POA
Tax ID R081925
Security Features Smoke Detector(s)
Acceptable Financing Cash, Conventional, FHA, VA Loan
Listing Terms Cash, Conventional, FHA, VA Loan

"My job is to find and attract mastery-based agents to the office, protect the culture, and make sure everyone is happy! "







