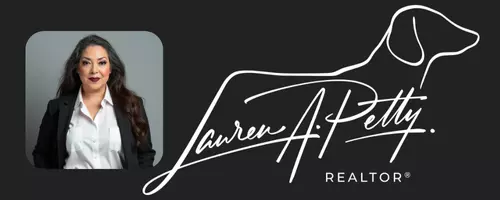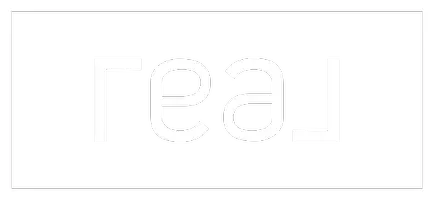3 Beds
2 Baths
1,656 SqFt
3 Beds
2 Baths
1,656 SqFt
Key Details
Property Type Single Family Home
Sub Type Single Family Residence
Listing Status Active
Purchase Type For Rent
Square Footage 1,656 sqft
Subdivision Valley Ranch-Un 14
MLS Listing ID 573259
Style Traditional
Bedrooms 3
Full Baths 2
HOA Y/N Yes
Year Built 2020
Lot Size 5,397 Sqft
Acres 0.1239
Property Sub-Type Single Family Residence
Property Description
Welcome to this charming 3-bedroom, 2-bathroom home in the desirable Valley Ranch community! Offering 1,656 sq. ft. of modern living space, this home is perfect for families or professionals looking for comfort and convenience. New flooring will be installed in May, giving the home a fresh and updated feel!
Home Features:
? Open-concept living area with ample natural light
? Spacious kitchen with granite countertops, stainless steel appliances & large island
? Primary suite with walk-in closet, dual vanities & walk-in shower
? Two additional bedrooms, ideal for guests or a home office
? Covered patio & private fenced backyard—great for relaxing or entertaining
? New flooring coming soon!
Community & Location:
Living in Valley Ranch means access to resort-style amenities, including a pool with water slides, fitness center, sports courts, playgrounds, fishing pond, and scenic trails. The home is conveniently located near shopping, dining, and top-rated Northside ISD schools, with easy access to major highways for a quick commute.
?? Rent: $1,850/month
?? Pets: Accepted with security deposit
?? Security Deposit: Required
?? Available: May 19, 2025
Don't miss this fantastic rental opportunity! Schedule a tour today!
Location
State TX
County Bexar
Interior
Interior Features All Bedrooms Down, Carbon Monoxide Detector, Dining Area, Separate/Formal Dining Room, Double Vanity, Entrance Foyer, Garden Tub/Roman Tub, Primary Downstairs, MultipleDining Areas, Main Level Primary, Open Floorplan, Pull Down Attic Stairs, Recessed Lighting, Storage, Soaking Tub, Separate Shower, Smart Thermostat, Tub Shower, Walk-In Closet(s), Window Treatments, Bedroom on Main Level
Heating Central, Electric
Cooling Central Air, Electric, 1 Unit
Flooring Tile
Fireplaces Type None
Fireplace No
Appliance Dishwasher, Exhaust Fan, Disposal, Gas Range, Gas Water Heater, Oven, Refrigerator, Water Heater, Some Electric Appliances, Some Gas Appliances, Microwave, Range
Laundry Washer Hookup, Electric Dryer Hookup, Main Level, Laundry Room
Exterior
Exterior Feature Covered Patio, Private Yard, Lighting
Parking Features Attached, Door-Single, Garage, Garage Door Opener
Garage Spaces 2.0
Garage Description 2.0
Fence Back Yard, Privacy, Wood
Pool Community, None
Community Features Barbecue, Basketball Court, Clubhouse, Dog Park, Fitness Center, Fishing, Pier, Playground, Park, Sport Court(s), Trails/Paths, Community Pool, Curbs, Gutter(s), Street Lights, Sidewalks
Utilities Available Cable Available, Electricity Available, Natural Gas Available, Natural Gas Connected, High Speed Internet Available, Phone Available, Separate Meters, Trash Collection Public, Underground Utilities
View Y/N No
Water Access Desc Not Connected (at lot),Multiple Meters,Public
View None
Roof Type Composition,Shingle
Accessibility Other, See Remarks
Porch Covered, Patio
Building
Story 1
Entry Level One
Foundation Slab
Sewer Not Connected (at lot), Public Sewer
Water Not Connected (at lot), Multiple Meters, Public
Architectural Style Traditional
Level or Stories One
Schools
Elementary Schools Kallison Elementary School
High Schools Harlan High School
School District Northside Isd
Others
Tax ID 04451-127-0320
Security Features Controlled Access,Fire Sprinkler System,Smoke Detector(s)
Pets Allowed Breed Restrictions, Cats OK, Dogs OK, Number Limit, Size Limit, Yes

"My job is to find and attract mastery-based agents to the office, protect the culture, and make sure everyone is happy! "







