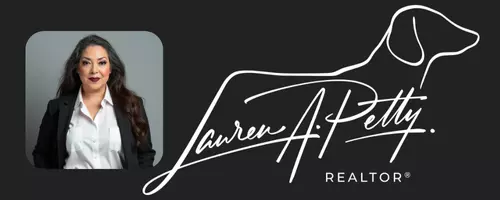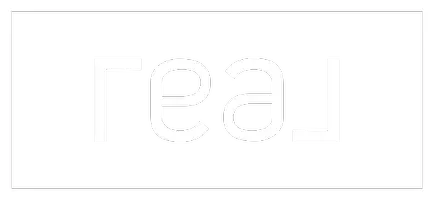4 Beds
4 Baths
3,960 SqFt
4 Beds
4 Baths
3,960 SqFt
Key Details
Property Type Single Family Home
Sub Type Single Family Residence
Listing Status Active
Purchase Type For Sale
Square Footage 3,960 sqft
Price per Sqft $311
Subdivision Whitt Ranch
MLS Listing ID 7651230
Bedrooms 4
Full Baths 3
Half Baths 1
HOA Fees $550/ann
HOA Y/N Yes
Originating Board actris
Year Built 2020
Annual Tax Amount $11,223
Tax Year 2024
Lot Size 1.007 Acres
Acres 1.007
Property Sub-Type Single Family Residence
Property Description
Inside, soaring ceilings and wood-beamed details frame a warm, open layout—anchored by a spacious living room with a statement fireplace and a gourmet kitchen that goes beyond the expected. The oversized island, Advantium double ovens, and custom copper vent hood set the stage, but it's the show-stopping butler's pantry—with quartz counters, glass-lit cabinets, built-in trash and recycle drawers, and under-cabinet lighting—that steals the scene.
Designed for both quiet moments and lively entertaining, the home includes four spacious bedrooms, a private office with rain-glass barn doors, and an upstairs media room with a 4K projector and surround sound. The primary suite is a true retreat with dramatic ceilings, a claw-foot soaking tub, and direct access to the laundry room through the expansive walk-in closet.
Additional highlights include a 3-car garage (2-car side-entry plus single bay front-facing), whole-house water filtration, foam insulation, WiFi lighting, and dual high-efficiency HVAC systems. Enjoy mornings on the porcelain-tiled porches, evenings under the stars, and the peace of mind that comes from owning a home built by a builder-owner with precision and pride.
Located in Liberty Hill ISD with room to breathe, this is elevated Hill Country living—crafted for comfort and connection.
Location
State TX
County Williamson
Rooms
Main Level Bedrooms 3
Interior
Interior Features Bookcases, Breakfast Bar, Built-in Features, Ceiling Fan(s), Beamed Ceilings, High Ceilings, Tray Ceiling(s), Vaulted Ceiling(s), Quartz Counters, Double Vanity, Eat-in Kitchen, Entrance Foyer, In-Law Floorplan, Interior Steps, Kitchen Island, Multiple Dining Areas, Multiple Living Areas, Natural Woodwork, Open Floorplan, Pantry, Primary Bedroom on Main, Recessed Lighting, Smart Thermostat, Soaking Tub, Storage, Walk-In Closet(s)
Heating Central, Electric, Fireplace(s)
Cooling Ceiling Fan(s), Central Air, Electric, Multi Units
Flooring Carpet, Tile, Wood
Fireplaces Number 1
Fireplaces Type Family Room, Stone, Wood Burning
Fireplace No
Appliance See Remarks, Built-In Electric Range, Built-In Oven(s), Cooktop, Dishwasher, Disposal, Microwave, Electric Oven, Double Oven, Plumbed For Ice Maker, RNGHD, Stainless Steel Appliance(s), Water Softener Owned
Exterior
Exterior Feature Exterior Steps, Rain Gutters, Private Yard
Garage Spaces 3.0
Fence None
Pool None
Community Features Cluster Mailbox, Common Grounds, Underground Utilities
Utilities Available Electricity Connected, Underground Utilities, Water Connected
Waterfront Description Dry/Seasonal
View Trees/Woods
Roof Type Metal
Porch Covered, Front Porch, Rear Porch
Total Parking Spaces 6
Private Pool No
Building
Lot Description Interior Lot, Landscaped, Level, Native Plants, Trees-Large (Over 40 Ft), Many Trees
Faces West
Foundation Slab
Sewer Aerobic Septic, Septic Tank
Water Public
Level or Stories One and One Half
Structure Type Spray Foam Insulation,Masonry – All Sides
New Construction No
Schools
Elementary Schools Liberty Hill
Middle Schools Liberty Hill Middle
High Schools Liberty Hill
School District Liberty Hill Isd
Others
HOA Fee Include Common Area Maintenance
Special Listing Condition Standard
Virtual Tour https://www.zillow.com/view-imx/1cf9b065-65de-42a8-a0c3-b00836d38266?initialViewType=pano&utm_source=dashboard
"My job is to find and attract mastery-based agents to the office, protect the culture, and make sure everyone is happy! "







