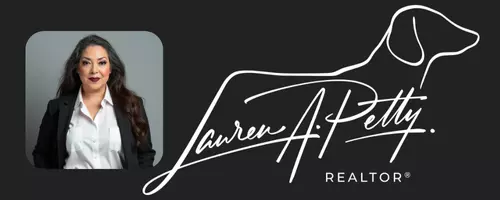5 Beds
4 Baths
2,677 SqFt
5 Beds
4 Baths
2,677 SqFt
Key Details
Property Type Single Family Home
Sub Type Single Residential
Listing Status Active
Purchase Type For Sale
Square Footage 2,677 sqft
Price per Sqft $137
Subdivision Redbird Ranch
MLS Listing ID 1857301
Style Two Story
Bedrooms 5
Full Baths 3
Half Baths 1
Construction Status Pre-Owned
HOA Fees $174/mo
Year Built 2023
Annual Tax Amount $1,754
Tax Year 2024
Lot Size 5,401 Sqft
Lot Dimensions 45x120
Property Sub-Type Single Residential
Property Description
Location
State TX
County Medina
Area 1100
Rooms
Master Bathroom 2nd Level 7X6 Tub/Shower Combo
Master Bedroom 2nd Level 13X16 Full Bath
Bedroom 2 Main Level 12X14
Bedroom 3 Main Level 10X12
Bedroom 4 Main Level 14X11
Bedroom 5 2nd Level 12X13
Dining Room Main Level 10X10
Kitchen Main Level 12X10
Family Room Main Level 15X13
Interior
Heating Central
Cooling One Central
Flooring Carpeting, Ceramic Tile
Inclusions Washer Connection, Dryer Connection, Microwave Oven, Stove/Range, Gas Cooking, Dishwasher, Ice Maker Connection, Gas Water Heater, Garage Door Opener, Plumb for Water Softener, Solid Counter Tops
Heat Source Natural Gas
Exterior
Exterior Feature Covered Patio, Privacy Fence, Sprinkler System, Double Pane Windows
Parking Features Two Car Garage
Pool None
Amenities Available Pool, Tennis, Clubhouse, Park/Playground, Jogging Trails, Sports Court
Roof Type Composition
Private Pool N
Building
Foundation Slab
Sewer Sewer System
Water Water System
Construction Status Pre-Owned
Schools
Elementary Schools Medina
Middle Schools Medina
High Schools Medina
School District Medina Isd
Others
Acceptable Financing 1st Seller Carry, Other
Listing Terms 1st Seller Carry, Other
"My job is to find and attract mastery-based agents to the office, protect the culture, and make sure everyone is happy! "







