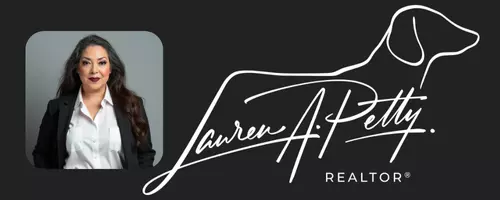4 Beds
3 Baths
2,501 SqFt
4 Beds
3 Baths
2,501 SqFt
Key Details
Property Type Single Family Home
Sub Type Single Family Residence
Listing Status Active
Purchase Type For Sale
Square Footage 2,501 sqft
Price per Sqft $239
Subdivision Cat Hollow Sec 05-A
MLS Listing ID 2447373
Bedrooms 4
Full Baths 2
Half Baths 1
HOA Fees $226/ann
HOA Y/N Yes
Year Built 1992
Annual Tax Amount $8,507
Tax Year 2024
Lot Size 0.326 Acres
Acres 0.326
Property Sub-Type Single Family Residence
Source actris
Property Description
Location
State TX
County Williamson
Rooms
Main Level Bedrooms 1
Interior
Interior Features Built-in Features, Ceiling Fan(s), High Ceilings, Granite Counters, Crown Molding, Double Vanity, Entrance Foyer, Interior Steps, Kitchen Island, Multiple Dining Areas, Multiple Living Areas, Pantry, Primary Bedroom on Main, Recessed Lighting, Walk-In Closet(s)
Heating Central
Cooling Central Air
Flooring Carpet, Laminate, Vinyl, Wood
Fireplaces Number 1
Fireplaces Type Family Room
Fireplace No
Appliance Dishwasher, Disposal, Microwave, Free-Standing Gas Range
Exterior
Exterior Feature Gutters Full
Garage Spaces 2.0
Fence Privacy, Wood
Pool None
Community Features Clubhouse, Curbs, Fitness Center, Park, Playground, Pool, Sidewalks, Sport Court(s)/Facility, Tennis Court(s), Trail(s)
Utilities Available Electricity Connected, Natural Gas Connected, Water Connected
Waterfront Description None
View None
Roof Type Composition
Porch Patio
Total Parking Spaces 5
Private Pool No
Building
Lot Description Level, Sprinklers In Rear, Sprinklers In Front, Trees-Large (Over 40 Ft)
Faces Northwest
Foundation Slab
Sewer MUD
Water MUD, Public
Level or Stories Two
Structure Type Masonry – Partial
New Construction No
Schools
Elementary Schools Brushy Creek
Middle Schools Cedar Valley
High Schools Mcneil
School District Round Rock Isd
Others
HOA Fee Include Common Area Maintenance
Special Listing Condition Standard
Virtual Tour https://vtour.realtour.biz/16705SabertoothDr/RoundRock/TX
"My job is to find and attract mastery-based agents to the office, protect the culture, and make sure everyone is happy! "







