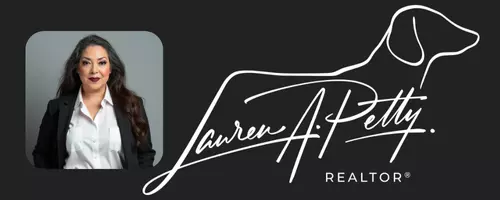4 Beds
5 Baths
4,392 SqFt
4 Beds
5 Baths
4,392 SqFt
Key Details
Property Type Single Family Home
Sub Type Single Family Residence
Listing Status Active
Purchase Type For Sale
Square Footage 4,392 sqft
Price per Sqft $295
Subdivision Hurta River Estates
MLS Listing ID 9318823
Bedrooms 4
Full Baths 4
Half Baths 1
HOA Fees $400/ann
HOA Y/N Yes
Year Built 2022
Annual Tax Amount $27,711
Tax Year 2025
Lot Size 12.917 Acres
Acres 12.9173
Property Sub-Type Single Family Residence
Source actris
Property Description
Step inside and experience grandeur across 1.5 levels of thoughtfully designed space featuring 4 bedrooms, 4 full bathrooms, and 5 half baths. Entertain in style with two expansive living areas, a stunning gourmet kitchen outfitted with high-end appliances (including a built-in wine fridge, gas range, and butler's pantry), and an open floorplan accented by high ceilings, marble floors, and recessed lighting.
The primary suite is your private retreat with dual vanities, jetted soaking tub, and dual walk-in closets, offering resort-like comfort. Guests will feel equally pampered with a flexible in-law layout and their own en-suite baths.
Outside, paradise awaits. Lounge beside your fenced, in-ground pool, host gatherings at the covered courtyard with outdoor grill, or simply take in the breathtaking views of the Colorado River and surrounding woods. The land is agriculturally exempt and equipped with front-yard irrigation, offering both beauty and function.
Car lovers will enjoy the oversized 3-car garage and parking for up to 9 vehicles, while the tech-savvy will appreciate smart-ready features, wired data connections, and tankless water heater.
Located in Smithville ISD, this is more than a home—it's a lifestyle. Whether you're seeking serenity, space, or an entertainer's dream, this 2022-built showstopper delivers.
Location
State TX
County Bastrop
Rooms
Main Level Bedrooms 3
Interior
Interior Features Two Primary Baths, Breakfast Bar, Double Vanity, In-Law Floorplan, Kitchen Island, Multiple Living Areas, Open Floorplan, Pantry, Primary Bedroom on Main, Recessed Lighting, Soaking Tub, Storage, Two Primary Closets, Walk-In Closet(s), Wired for Data
Heating Central
Cooling Ceiling Fan(s), Central Air
Flooring Carpet, Marble, Tile, Vinyl
Fireplaces Number 1
Fireplaces Type Gas
Fireplace No
Appliance Built-In Oven(s), Built-In Refrigerator, Cooktop, Dishwasher, Disposal, Microwave, Free-Standing Gas Range, RNGHD, Refrigerator, Self Cleaning Oven, Trash Compactor, Tankless Water Heater, Wine Refrigerator
Exterior
Exterior Feature CCTYD, Rain Gutters, Lighting, Outdoor Grill
Garage Spaces 3.0
Fence Back Yard, Front Yard, Perimeter, Wrought Iron
Pool Fenced, In Ground, Outdoor Pool
Community Features Cluster Mailbox
Utilities Available Cable Available, Electricity Available, Electricity Connected, Natural Gas Available, Phone Available, Water Available
Waterfront Description River Front
View Pool, River, Trees/Woods
Roof Type Shingle
Porch Covered, Front Porch, Porch, Rear Porch
Total Parking Spaces 9
Private Pool Yes
Building
Lot Description Agricultural, Back Yard, Cul-De-Sac, Few Trees, Front Yard, Level, Sprinklers In Front, Trees-Moderate
Faces West
Foundation Concrete Perimeter
Sewer Public Sewer
Water Public
Level or Stories One and One Half
Structure Type Stone,Stucco
New Construction No
Schools
Elementary Schools Smithville
Middle Schools Smithville
High Schools Smithville
School District Smithville Isd
Others
HOA Fee Include Landscaping
Special Listing Condition Standard
Virtual Tour https://youtu.be/nuKpWmSA2mc
"My job is to find and attract mastery-based agents to the office, protect the culture, and make sure everyone is happy! "







