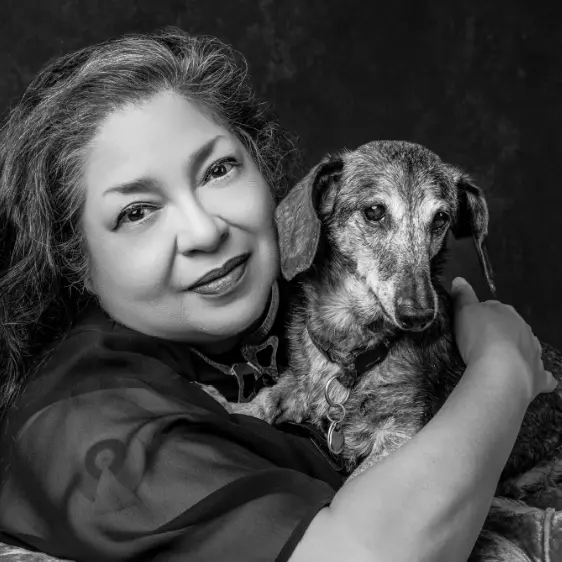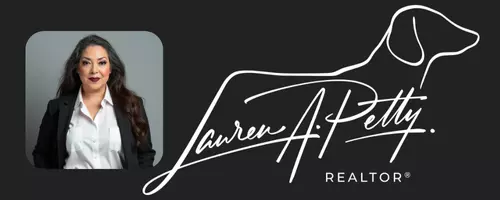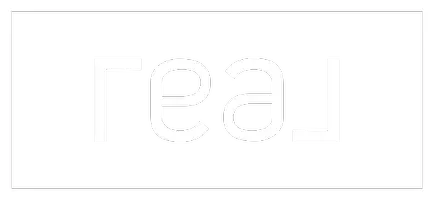$500,000
For more information regarding the value of a property, please contact us for a free consultation.
4 Beds
4 Baths
2,848 SqFt
SOLD DATE : 12/21/2020
Key Details
Property Type Single Family Home
Sub Type Single Family Residence
Listing Status Sold
Purchase Type For Sale
Square Footage 2,848 sqft
Price per Sqft $186
Subdivision Deer Haven
MLS Listing ID 4737508
Sold Date 12/21/20
Bedrooms 4
Full Baths 3
Half Baths 1
HOA Fees $28/ann
HOA Y/N Yes
Year Built 2003
Annual Tax Amount $6,912
Tax Year 2020
Lot Size 9,757 Sqft
Acres 0.224
Lot Dimensions 75x120
Property Sub-Type Single Family Residence
Source actris
Property Description
***Multiple Offers. Highest and best by 5PM Sunday 11/15*** Stunning GREEN BELT Deer Haven home in a Cut De Sac! Home features hardwood floors throughout the main floor featuring master, game room, formal dining, and living. Spectacular kitchen is open to the living room with granite counters, builtin stainless appliances, center island, breakfast bar, under cabinet lights, and nook. Living room shows fantastic green belt views, fireplace, and extremely tall ceilings. Second floor features wood floors, game room, and open space to play. Master bedroom has wonderful green belt views. Master bath features tile floors, jetted tub and separate shower, dual sinks, and large walk in closet. Cozy private yard with trees and landscaping perfect for watching deer in the green belt, or sitting by the fire. Deer Haven is in the perfect location being 15 min to Downtown, walking distance to Bowie High, and close to shopping. Your new home will be the envy of all your friends! Roof replaced in 2019, shed, new gutters, and smart thermostats.
Location
State TX
County Travis
Area 10S
Rooms
Main Level Bedrooms 1
Interior
Interior Features Breakfast Bar, High Ceilings, Vaulted Ceiling(s), Crown Molding, Entrance Foyer, Interior Steps, Multiple Dining Areas, Multiple Living Areas, Pantry, Primary Bedroom on Main, Recessed Lighting, Track Lighting, Walk-In Closet(s)
Heating Central, Natural Gas
Cooling Central Air
Flooring Carpet, Tile, Wood
Fireplaces Number 1
Fireplaces Type Family Room
Fireplace Y
Appliance Convection Oven, Dishwasher, Disposal, Exhaust Fan, Microwave, Free-Standing Range, Stainless Steel Appliance(s), Water Heater
Exterior
Exterior Feature Gutters Partial, Playground
Garage Spaces 2.0
Fence Fenced, Privacy, Wood
Pool None
Community Features Cluster Mailbox, Curbs, High Speed Internet, Sidewalks
Utilities Available Electricity Available, Other, Natural Gas Available, Underground Utilities
Waterfront Description None
View Hill Country, Park/Greenbelt, Trees/Woods
Roof Type Composition
Accessibility None
Porch Covered, Patio
Total Parking Spaces 4
Private Pool No
Building
Lot Description Cul-De-Sac, Curbs, Public Maintained Road, Sprinkler - Automatic, Trees-Small (Under 20 Ft)
Faces North
Foundation Slab
Sewer Public Sewer
Water Public
Level or Stories Two
Structure Type Brick Veneer,Frame,HardiPlank Type,Masonry – Partial
New Construction No
Schools
Elementary Schools Cowan
Middle Schools Covington
High Schools Bowie
Others
HOA Fee Include Common Area Maintenance,Insurance
Restrictions None
Ownership Fee-Simple
Acceptable Financing Cash, Conventional, FHA, VA Loan
Tax Rate 2.14
Listing Terms Cash, Conventional, FHA, VA Loan
Special Listing Condition Standard
Read Less Info
Want to know what your home might be worth? Contact us for a FREE valuation!

Our team is ready to help you sell your home for the highest possible price ASAP
Bought with Realty Austin
"My job is to find and attract mastery-based agents to the office, protect the culture, and make sure everyone is happy! "


