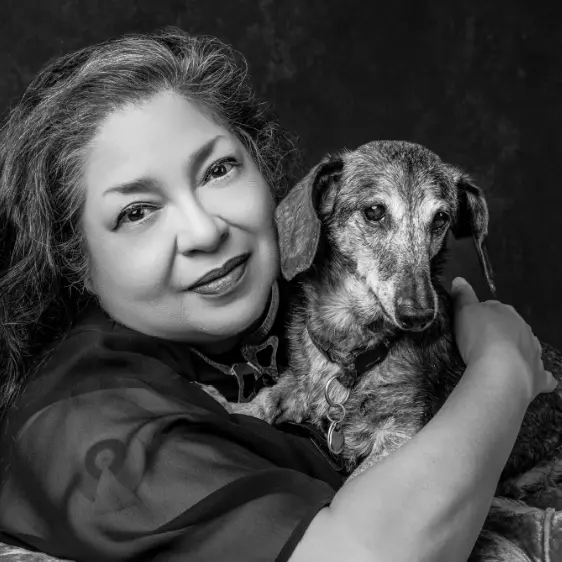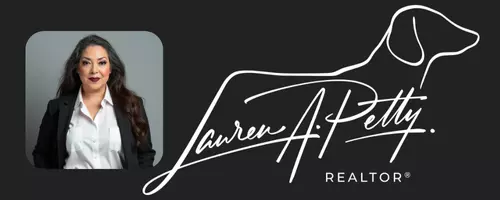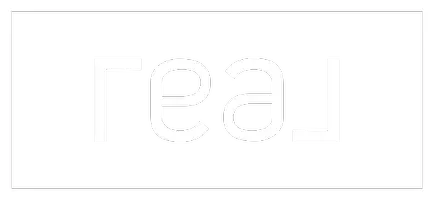$575,000
For more information regarding the value of a property, please contact us for a free consultation.
4 Beds
3 Baths
2,938 SqFt
SOLD DATE : 06/30/2021
Key Details
Property Type Single Family Home
Sub Type Single Family Residence
Listing Status Sold
Purchase Type For Sale
Square Footage 2,938 sqft
Price per Sqft $207
Subdivision Buttercup Crk Ph 04 Sec 09
MLS Listing ID 3769443
Sold Date 06/30/21
Bedrooms 4
Full Baths 2
Half Baths 1
HOA Fees $30/ann
HOA Y/N Yes
Originating Board actris
Year Built 2000
Annual Tax Amount $8,927
Tax Year 2020
Lot Size 10,193 Sqft
Acres 0.234
Property Sub-Type Single Family Residence
Property Description
5-16 open house canceled. Pride of ownership shines through in this beautiful, well maintained home! The welcoming living room is enveloped in light and comfort, making it the perfect place to relax at the end of the day. There is a lovely formal dining space which can also be used as a study area. The extremely functional kitchen boasts granite countertops, ample storage and pull up seating to the bar. The exceptional large pantry has tons of storage space. The private owner's suite exudes a tranquility that is sure to have you feeling refreshed waking up in the mornings. The ensuite bath is perfect for getting your day started with a dual vanity, garden tub, & walk-in shower. Upstairs game room area/2nd living. Three great sized bedrooms all come with large closets. Beautiful Brazilian Cherrywood flooring. 2.5 car garage with a workshop. Texas “basement” for extra storage. The oversized covered back patio is an excellent spot to enjoy outdoor activities. All great schools! The location can't be beat with easy access to major highways. This is the ideal place to call home!
Location
State TX
County Williamson
Rooms
Main Level Bedrooms 1
Interior
Interior Features Breakfast Bar, High Ceilings, Granite Counters, Pantry, Primary Bedroom on Main
Heating Central
Cooling Central Air
Flooring Tile, Wood
Fireplaces Number 1
Fireplaces Type Family Room
Fireplace Y
Appliance Built-In Oven(s), Dishwasher, Gas Cooktop, Microwave
Exterior
Exterior Feature Private Yard
Garage Spaces 2.0
Fence Wood
Pool None
Community Features Golf, Park, Pet Amenities, Picnic Area, Playground, Pool
Utilities Available Cable Available, Electricity Available
Waterfront Description None
View Trees/Woods
Roof Type Composition
Accessibility None
Porch Covered, Front Porch
Total Parking Spaces 2
Private Pool No
Building
Lot Description Back Yard, Front Yard, Level, Sprinkler - Automatic, Sprinkler - In-ground, Trees-Large (Over 40 Ft), Trees-Medium (20 Ft - 40 Ft)
Faces South
Foundation Slab
Sewer Public Sewer
Water MUD
Level or Stories Two
Structure Type Brick,Masonry – All Sides,Vinyl Siding
New Construction No
Schools
Elementary Schools Cypress
Middle Schools Cedar Park
High Schools Cedar Park
School District Leander Isd
Others
HOA Fee Include See Remarks
Restrictions See Remarks
Ownership Fee-Simple
Acceptable Financing Cash, Conventional
Tax Rate 2.4499
Listing Terms Cash, Conventional
Special Listing Condition See Remarks
Read Less Info
Want to know what your home might be worth? Contact us for a FREE valuation!

Our team is ready to help you sell your home for the highest possible price ASAP
Bought with Compass RE Texas, LLC
"My job is to find and attract mastery-based agents to the office, protect the culture, and make sure everyone is happy! "


