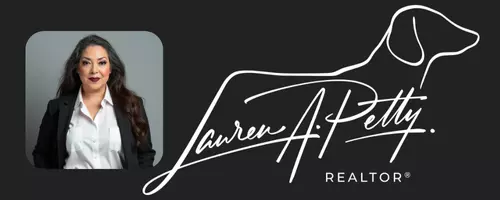$375,000
For more information regarding the value of a property, please contact us for a free consultation.
3 Beds
2 Baths
1,466 SqFt
SOLD DATE : 06/21/2022
Key Details
Property Type Single Family Home
Sub Type Single Family Residence
Listing Status Sold
Purchase Type For Sale
Square Footage 1,466 sqft
Price per Sqft $260
Subdivision County Glen
MLS Listing ID 5224529
Sold Date 06/21/22
Bedrooms 3
Full Baths 2
HOA Y/N No
Originating Board actris
Year Built 1985
Annual Tax Amount $5,940
Tax Year 2021
Lot Size 0.340 Acres
Acres 0.34
Property Sub-Type Single Family Residence
Property Description
3 Bed/2 Bath home available now with converted garage on over a third of an acre with a spacious backyard in a great location! Welcoming large trees in front and back yard for shade and long private driveway. Entrance foyer opens to bright family room with Anderson windows (2014), high ceilings and tiled flooring then leading into the large dining room with corner built in cabinets. Galley style kitchen has plenty of cabinets, stainless steel appliance and double oven (appliances updated 2014), plus lovely window over the 60/40 stainless sink. Laundry room space has built in cabinets for storage. Converted garage boasts lots of space and adds to square footage (buyer to verify sq ft) and with so much potential to turn this into office, game room or fourth bedroom. Enjoy your master suite with private entrance to backyard and private master bathroom. Bedrooms 2 and 3 have updated wood look laminate flooring (2019) and a 2nd full bathroom to complete this home. Additional updates to water heater replaced 2019 and owned water softener 2016, HVAC 2014 and blown in insulation 2014. Backyard is spacious with no backyard direct neighbors. Enjoy entertaining on the large patio and separate bar structure or covered seating area. Outdoor shed coveys for additional storage too. With this home feeding into coveted LISD schools and close proximity to major roads, this location is perfect! Don't miss out, call me today!
Location
State TX
County Williamson
Rooms
Main Level Bedrooms 3
Interior
Interior Features Built-in Features, Ceiling Fan(s), High Ceilings, Vaulted Ceiling(s), Chandelier, Electric Dryer Hookup, Entrance Foyer, French Doors, High Speed Internet, No Interior Steps, Pantry, Primary Bedroom on Main, Recessed Lighting, Smart Thermostat, Storage, Track Lighting, Walk-In Closet(s), Washer Hookup
Heating Central, Fireplace(s)
Cooling Ceiling Fan(s), Central Air
Flooring Concrete, Laminate, Tile
Fireplaces Number 1
Fireplaces Type Family Room, Wood Burning
Fireplace Y
Appliance Built-In Electric Oven, Built-In Electric Range, Cooktop, Dishwasher, Disposal, Electric Cooktop, Exhaust Fan, Electric Oven, Double Oven, RNGHD, Stainless Steel Appliance(s), Electric Water Heater, Water Softener, Water Softener Owned
Exterior
Exterior Feature Private Yard
Fence Back Yard, Full, Gate, Wood
Pool None
Community Features Underground Utilities
Utilities Available Electricity Available, Underground Utilities
Waterfront Description None
View None
Roof Type Asphalt
Accessibility None
Porch Front Porch, Patio, Rear Porch, Side Porch
Total Parking Spaces 6
Private Pool No
Building
Lot Description Back Yard, Front Yard, Trees-Large (Over 40 Ft), Trees-Medium (20 Ft - 40 Ft), Trees-Moderate
Faces Northeast
Foundation Slab
Sewer Public Sewer
Water Public
Level or Stories One
Structure Type Brick Veneer,Concrete,HardiPlank Type
New Construction No
Schools
Elementary Schools Whitestone
Middle Schools Leander Middle
High Schools Leander High
School District Leander Isd
Others
Restrictions City Restrictions
Ownership Fee-Simple
Acceptable Financing Cash, Conventional, FHA, VA Loan
Tax Rate 2.37985
Listing Terms Cash, Conventional, FHA, VA Loan
Special Listing Condition Standard
Read Less Info
Want to know what your home might be worth? Contact us for a FREE valuation!

Our team is ready to help you sell your home for the highest possible price ASAP
Bought with Coldwell Banker Realty
"My job is to find and attract mastery-based agents to the office, protect the culture, and make sure everyone is happy! "


