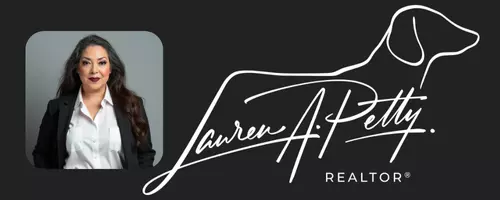$535,000
For more information regarding the value of a property, please contact us for a free consultation.
5 Beds
4 Baths
2,800 SqFt
SOLD DATE : 11/15/2022
Key Details
Property Type Single Family Home
Sub Type Single Family Residence
Listing Status Sold
Purchase Type For Sale
Square Footage 2,800 sqft
Price per Sqft $176
Subdivision Garlic Creek
MLS Listing ID 6604479
Sold Date 11/15/22
Style 1st Floor Entry
Bedrooms 5
Full Baths 3
Half Baths 1
HOA Fees $38/qua
HOA Y/N Yes
Originating Board actris
Year Built 2014
Tax Year 2021
Lot Size 6,969 Sqft
Acres 0.16
Lot Dimensions 45x120
Property Sub-Type Single Family Residence
Property Description
Well maintained, spacious 2 story w/ no neighbors behind in the Garlic Creek Community. Great curb appeal w/ beautiful landscaping & covered front porch. Main floor features a 1/2 guest bathroom & dedicated office w/ French doors & wood flooring, great for working from home. Open concept living w/ kitchen looking out to the family room. Primary bedroom w/ walk-in closet. Attached ensuite w/ barn door entrance boasts a dual vanity, garden tub, separate shower w/ bench seating & a 2nd walk-in closet. Upstairs is the oversized family/game room / 2nd living area w/ high ceilings. Laundry room w/ storage shelves & hanging rod, a secondary bedroom & another full bathroom. Down the hall sits 2 additional bedrooms w/ a Jack & Jill full bath & another bedroom. Relax on the covered back patio while looking out at the pasture views & amazing sunsets. Community playground, trails & pool w/ splash pad. A must see!
Additional Features: Ceiling fans & dimmers throughout, Tray ceiling in foyer entrance area, Kitchen features granite counters, breakfast bar, 42” upper cabinets, SS appliances, pantry, herringbone pattern tile backsplash & dining area, Window coverings, Wrap around back exterior concrete patio, Automatic Sprinklers, Full Gutters, Highly Rated Hays ISD Schools
Location
State TX
County Hays
Rooms
Main Level Bedrooms 1
Interior
Interior Features Breakfast Bar, Ceiling Fan(s), Granite Counters, Double Vanity, Electric Dryer Hookup, Eat-in Kitchen, Entrance Foyer, French Doors, High Speed Internet, Interior Steps, Multiple Living Areas, Open Floorplan, Pantry, Primary Bedroom on Main, Recessed Lighting, Smart Thermostat, Storage, Two Primary Closets, Walk-In Closet(s), Washer Hookup, Wired for Data
Heating Central
Cooling Central Air
Flooring Carpet, Tile, Wood
Fireplaces Type None
Fireplace Y
Appliance Dishwasher, Disposal, ENERGY STAR Qualified Appliances, Exhaust Fan, Microwave, Oven, Free-Standing Gas Oven, Plumbed For Ice Maker, Range, Free-Standing Range, Water Heater
Exterior
Exterior Feature Gutters Full, Private Yard
Garage Spaces 2.0
Fence Privacy, Wood
Pool None
Community Features Clubhouse, Cluster Mailbox, Common Grounds, Fitness Center, Playground, Pool, Sidewalks, Sport Court(s)/Facility, Walk/Bike/Hike/Jog Trail(s
Utilities Available Electricity Available, Natural Gas Available, Phone Available, Underground Utilities
Waterfront Description None
View Pasture
Roof Type Composition
Accessibility Accessible Doors, Grip-Accessible Features
Porch Covered, Front Porch, Patio, Rear Porch, Wrap Around
Total Parking Spaces 2
Private Pool No
Building
Lot Description Back Yard, Few Trees, Front Yard, Landscaped, Sprinkler - Automatic, Sprinkler - In Rear, Sprinkler - In Front, Sprinkler - In-ground, Sprinkler - Rain Sensor, Trees-Medium (20 Ft - 40 Ft), Views
Faces Southeast
Foundation Slab
Sewer Public Sewer
Water Public
Level or Stories Two
Structure Type Stone Veneer,Stucco
New Construction No
Schools
Elementary Schools Elm Grove
Middle Schools Eric Dahlstrom
High Schools Jack C Hays
School District Hays Cisd
Others
HOA Fee Include Common Area Maintenance,See Remarks
Restrictions City Restrictions,Covenant,Deed Restrictions
Ownership Fee-Simple
Acceptable Financing Cash, Conventional, Texas Vet, VA Loan
Tax Rate 2.365
Listing Terms Cash, Conventional, Texas Vet, VA Loan
Special Listing Condition Standard
Read Less Info
Want to know what your home might be worth? Contact us for a FREE valuation!

Our team is ready to help you sell your home for the highest possible price ASAP
Bought with Non Member
"My job is to find and attract mastery-based agents to the office, protect the culture, and make sure everyone is happy! "


