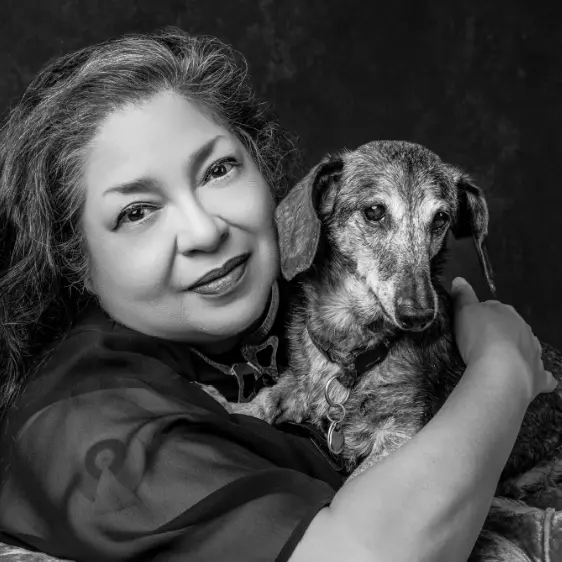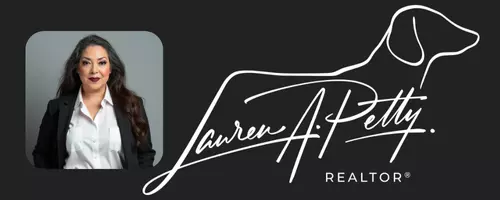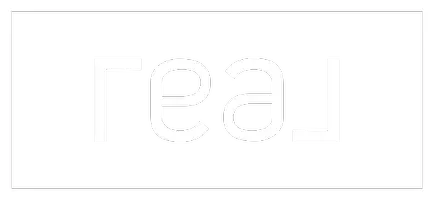$599,999
For more information regarding the value of a property, please contact us for a free consultation.
4 Beds
4 Baths
2,942 SqFt
SOLD DATE : 03/31/2023
Key Details
Property Type Single Family Home
Sub Type Single Family Residence
Listing Status Sold
Purchase Type For Sale
Square Footage 2,942 sqft
Price per Sqft $182
Subdivision Creek Estates Ph 2
MLS Listing ID 2534478
Sold Date 03/31/23
Bedrooms 4
Full Baths 3
Half Baths 1
HOA Y/N No
Year Built 2000
Tax Year 2022
Lot Size 0.502 Acres
Acres 0.502
Property Sub-Type Single Family Residence
Source actris
Property Description
Welcome to this beautiful family home located in a great subdivision just outside the city limits of RR and close to Pflugerville and Hutto. This spacious, split level home has been fully remodeled with an open floor plan that offers tons of space for the entire family. The main level includes a large family room, dining area, breakfast area, and open kitchen - perfect for hosting friends or cozy movie nights! The upstairs master suite is complete with its own deck overlooking the backyard, double sinks in the bathroom, garden tub and shower as well as a HUGE closet. There are also three additional bedrooms on the lower level featuring a Jack-n-Jill bath. Situated on an oversized half acre lot which provides plenty of room for adding your dream pool or other outdoor activities. Plus there's no HOA fees here so you can truly make it your own!
Location
State TX
County Williamson
Area Rre
Rooms
Main Level Bedrooms 1
Interior
Interior Features Breakfast Bar, Ceiling Fan(s), High Ceilings, Quartz Counters, Crown Molding, Double Vanity, Electric Dryer Hookup, Entrance Foyer, French Doors, Interior Steps, Kitchen Island, Multiple Dining Areas, Multiple Living Areas, Pantry, Primary Bedroom on Main, Recessed Lighting, Soaking Tub, Walk-In Closet(s), Washer Hookup
Heating Central, Electric, Fireplace(s)
Cooling Ceiling Fan(s), Central Air, Electric
Flooring Carpet, Laminate
Fireplaces Number 1
Fireplaces Type Family Room, Gas Log
Fireplace Y
Appliance Built-In Oven(s), Dishwasher, Disposal, Gas Cooktop, Microwave, Water Heater
Exterior
Exterior Feature Balcony, Exterior Steps
Garage Spaces 2.0
Fence Back Yard, Fenced, Privacy, Wood
Pool None
Community Features None
Utilities Available Cable Available, Electricity Connected, High Speed Internet, Natural Gas Connected, Phone Available, Sewer Connected, Water Connected
Waterfront Description None
View Panoramic
Roof Type Composition,Shingle
Accessibility None
Porch Patio
Total Parking Spaces 4
Private Pool No
Building
Lot Description Cul-De-Sac, Trees-Small (Under 20 Ft)
Faces North
Foundation Slab
Sewer Septic Tank
Water Public
Level or Stories Two
Structure Type Masonry – All Sides
New Construction No
Schools
Elementary Schools Forest Creek
Middle Schools Ridgeview
High Schools Cedar Ridge
School District Round Rock Isd
Others
Restrictions Deed Restrictions
Ownership Fee-Simple
Acceptable Financing Cash, Conventional, FHA, VA Loan
Tax Rate 1.7968
Listing Terms Cash, Conventional, FHA, VA Loan
Special Listing Condition Standard
Read Less Info
Want to know what your home might be worth? Contact us for a FREE valuation!

Our team is ready to help you sell your home for the highest possible price ASAP
Bought with Oasis Realty
"My job is to find and attract mastery-based agents to the office, protect the culture, and make sure everyone is happy! "


