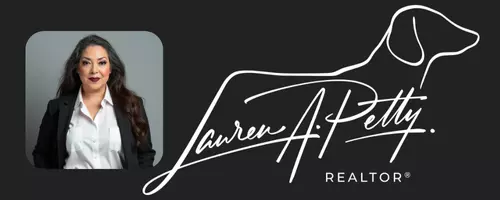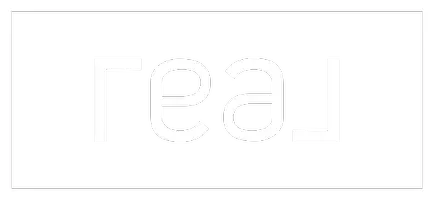$640,000
For more information regarding the value of a property, please contact us for a free consultation.
2 Beds
2 Baths
974 SqFt
SOLD DATE : 09/03/2024
Key Details
Property Type Condo
Sub Type Condominium
Listing Status Sold
Purchase Type For Sale
Square Footage 974 sqft
Price per Sqft $646
Subdivision 2512 East 6Th Street Condos
MLS Listing ID 3417714
Sold Date 09/03/24
Style 1st Floor Entry,Multi-level Floor Plan
Bedrooms 2
Full Baths 2
HOA Fees $156/mo
HOA Y/N Yes
Year Built 2018
Tax Year 2024
Lot Size 2,613 Sqft
Acres 0.06
Property Sub-Type Condominium
Source actris
Property Description
Welcome to this centrally-located single-family home in the heart of the East Side! The first floor features an open-concept living and dining area that blends into a sleek kitchen with Bosch appliances and quartz countertops. Under the staircase, you'll find a custom-built nook, perfect to use as a secret office. The first floor is completed with the secondary bedroom and a full bathroom.
Upstairs you'll find the sprawling primary suite with soaring cathedral ceilings. The attached primary bathroom has dual vanities with quartz countertops, a walk-in closet with built-in shelving, a spacious shower with a bench and rain shower head, and a separate water closet.
This home also has a gated front entryway with an inviting courtyard, as well as a private, attached carport with direct access to the alley in the back. Street parking is also ample.
The cherry on top of this home is its location. You're a mere stone's throw away from Austinites' beloved spots like La Holly, Suerte, la Barbecue, and Desnudo. You're also very close to HEB, Whole Foods, and the walking/biking trail around Ladybird Lake.
There's simply no better way to experience all that East Austin has to offer than right here at 2512 E 6th St.
Location
State TX
County Travis
Area 5
Rooms
Main Level Bedrooms 1
Interior
Interior Features Built-in Features, Ceiling Fan(s), Cathedral Ceiling(s), Granite Counters, Double Vanity, Electric Dryer Hookup, Gas Dryer Hookup, High Speed Internet, Interior Steps, Pantry, Recessed Lighting, Smart Home, Smart Thermostat, Stackable W/D Connections, Storage, Walk-In Closet(s), Washer Hookup, See Remarks
Heating Central
Cooling Central Air
Flooring Concrete, Wood
Fireplace Y
Appliance Dishwasher, Disposal, Dryer, Gas Range, Microwave, Free-Standing Gas Range, Refrigerator, Washer/Dryer Stacked, Tankless Water Heater
Exterior
Exterior Feature Uncovered Courtyard, Electric Car Plug-in, Lighting, No Exterior Steps, Private Entrance, Private Yard, See Remarks
Fence Wood
Pool None
Community Features None
Utilities Available Electricity Connected, High Speed Internet, Natural Gas Connected, Sewer Connected, Underground Utilities, Water Connected
Waterfront Description None
View None
Roof Type Composition
Accessibility None
Porch None
Total Parking Spaces 1
Private Pool No
Building
Lot Description Level, Xeriscape
Faces South
Foundation Slab
Sewer Public Sewer
Water Public
Level or Stories Two
Structure Type HardiPlank Type
New Construction No
Schools
Elementary Schools Brooke
Middle Schools Martin
High Schools Eastside Early College
School District Austin Isd
Others
HOA Fee Include Insurance,Pest Control
Restrictions None
Ownership Common
Acceptable Financing Cash, Conventional, FHA, VA Loan
Tax Rate 1.8092
Listing Terms Cash, Conventional, FHA, VA Loan
Special Listing Condition Standard
Read Less Info
Want to know what your home might be worth? Contact us for a FREE valuation!

Our team is ready to help you sell your home for the highest possible price ASAP
Bought with Compass RE Texas, LLC
"My job is to find and attract mastery-based agents to the office, protect the culture, and make sure everyone is happy! "


