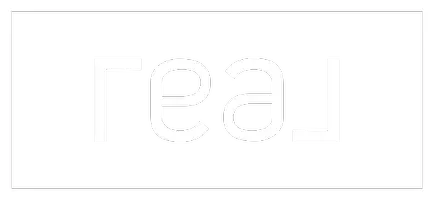$290,000
For more information regarding the value of a property, please contact us for a free consultation.
4 Beds
3 Baths
2,320 SqFt
SOLD DATE : 03/14/2025
Key Details
Property Type Single Family Home
Sub Type Single Family Residence
Listing Status Sold
Purchase Type For Sale
Square Footage 2,320 sqft
Price per Sqft $127
Subdivision Creek Bend
MLS Listing ID 3330773
Sold Date 03/14/25
Bedrooms 4
Full Baths 2
Half Baths 1
HOA Fees $36/mo
HOA Y/N Yes
Year Built 2005
Tax Year 2024
Lot Size 7,274 Sqft
Acres 0.167
Property Sub-Type Single Family Residence
Source actris
Property Description
Discover the perfect blend of cozy and contemporary in this delightful 2-story, 4-bedroom, 2.5-bath home. The open-concept design features warm, inviting spaces perfect for gatherings, while a versatile flex room offers endless possibilities. The private primary suite provides a serene retreat, and the spacious backyard is ready for starry nights and family fun. With farmhouse-inspired touches and a prime location near schools, parks, and local amenities, this home is truly one-of-a-kind. Schedule your tour today!
Location
State TX
County Williamson
Interior
Interior Features Interior Steps, Multiple Dining Areas, Multiple Living Areas, Pantry, Walk-In Closet(s)
Heating Central, Electric
Cooling Central Air
Flooring Carpet, Tile, Vinyl
Fireplaces Number 1
Fireplaces Type Living Room
Fireplace Y
Appliance Dishwasher, Disposal, Microwave, Stainless Steel Appliance(s), Water Heater
Exterior
Exterior Feature None
Garage Spaces 2.0
Fence Fenced, Privacy, Wood
Pool None
Community Features Common Grounds, Park, Picnic Area, Playground, Pool
Utilities Available Electricity Available, Other, Underground Utilities
Waterfront Description None
View None
Roof Type Composition
Accessibility None
Porch Deck
Total Parking Spaces 2
Private Pool No
Building
Lot Description Cul-De-Sac, Level, Trees-Medium (20 Ft - 40 Ft)
Faces West
Foundation Slab
Sewer Public Sewer
Water Public
Level or Stories Two
Structure Type Brick,HardiPlank Type,Masonry – Partial
New Construction No
Schools
Elementary Schools Cottonwood Creek
Middle Schools Hutto
High Schools Hutto
School District Hutto Isd
Others
HOA Fee Include Common Area Maintenance
Restrictions See Remarks
Ownership Fee-Simple
Acceptable Financing Cash, Conventional, FHA, VA Loan
Tax Rate 2.160882
Listing Terms Cash, Conventional, FHA, VA Loan
Special Listing Condition Standard
Read Less Info
Want to know what your home might be worth? Contact us for a FREE valuation!

Our team is ready to help you sell your home for the highest possible price ASAP
Bought with Pacesetter Properties
"My job is to find and attract mastery-based agents to the office, protect the culture, and make sure everyone is happy! "


