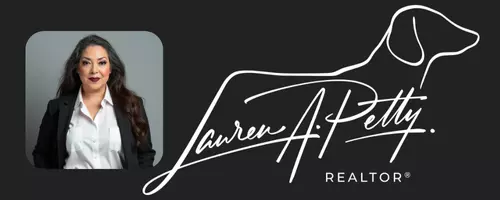$299,900
For more information regarding the value of a property, please contact us for a free consultation.
3 Beds
2 Baths
1,618 SqFt
SOLD DATE : 03/31/2025
Key Details
Property Type Single Family Home
Sub Type Single Family Residence
Listing Status Sold
Purchase Type For Sale
Square Footage 1,618 sqft
Price per Sqft $185
Subdivision Shadowglen Ph 02 Sec 15B
MLS Listing ID 1247011
Sold Date 03/31/25
Bedrooms 3
Full Baths 2
HOA Fees $66/mo
HOA Y/N Yes
Originating Board actris
Year Built 2011
Annual Tax Amount $7,601
Tax Year 2024
Lot Size 5,802 Sqft
Property Sub-Type Single Family Residence
Property Description
Step into the inviting embrace of 12020 Oaklynn CT, where this beautifully maintained single-family home beckons with open arms. The kitchen is great for entertaining, blending sleek shaker cabinets with stunning countertops, crowned by a spacious island that's perfect for whipping up meals or sharing a casual bite. A chic backsplash ties it all together, adding a dash of sophistication to this heart-of-the-home haven. Picture yourself unwinding in the living room, where a cozy fireplace casts a warm glow, setting the scene for intimate nights in or lively get-togethers. The bathroom elevates daily routines into a spa-like retreat, its tiled shower offering a rejuvenating rinse in serene luxury. With three bedrooms and two baths, this home wraps you in comfort and space, while a handy laundry room and two-car garage keep life running smoothly. Step outside to a fenced backyard and patio, your private oasis for basking in the sun or hosting summer barbecues. Move-in ready and brimming with charm, this gem is waiting to welcome you home!
Location
State TX
County Travis
Rooms
Main Level Bedrooms 3
Interior
Interior Features Ceiling Fan(s), No Interior Steps, Pantry, Primary Bedroom on Main, Walk-In Closet(s)
Heating Central, Natural Gas
Cooling Ceiling Fan(s), Central Air
Flooring Carpet, Laminate, Vinyl
Fireplaces Number 1
Fireplaces Type Living Room
Fireplace Y
Appliance Dishwasher, Gas Range, Oven
Exterior
Exterior Feature Exterior Steps, Gutters Full
Garage Spaces 2.0
Fence Back Yard, Wood
Pool None
Community Features Cluster Mailbox, Curbs, Sidewalks
Utilities Available Electricity Connected, Natural Gas Connected, Sewer Connected, Water Connected
Waterfront Description None
View Neighborhood
Roof Type Composition,Shingle
Accessibility None
Porch Front Porch, Patio
Total Parking Spaces 4
Private Pool No
Building
Lot Description Back Yard, Curbs, Few Trees, Front Yard, Interior Lot
Faces Southwest
Foundation Slab
Sewer Public Sewer
Water Public
Level or Stories One
Structure Type Brick
New Construction No
Schools
Elementary Schools Shadowglen
Middle Schools Manor (Manor Isd)
High Schools Manor
School District Manor Isd
Others
HOA Fee Include Common Area Maintenance
Restrictions City Restrictions
Ownership Fee-Simple
Acceptable Financing Cash, Conventional, VA Loan
Tax Rate 2.4571
Listing Terms Cash, Conventional, VA Loan
Special Listing Condition Standard
Read Less Info
Want to know what your home might be worth? Contact us for a FREE valuation!

Our team is ready to help you sell your home for the highest possible price ASAP
Bought with Keller Williams Realty
"My job is to find and attract mastery-based agents to the office, protect the culture, and make sure everyone is happy! "


