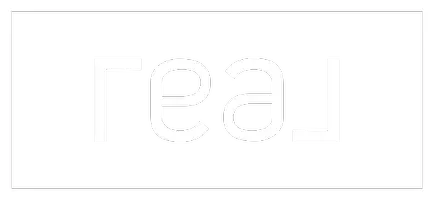$550,000
For more information regarding the value of a property, please contact us for a free consultation.
3 Beds
2 Baths
1,889 SqFt
SOLD DATE : 04/04/2025
Key Details
Property Type Single Family Home
Sub Type Single Family Residence
Listing Status Sold
Purchase Type For Sale
Square Footage 1,889 sqft
Price per Sqft $285
Subdivision Castlewood Forest Sec 05
MLS Listing ID 5797479
Sold Date 04/04/25
Bedrooms 3
Full Baths 2
HOA Y/N No
Originating Board actris
Year Built 1973
Annual Tax Amount $9,539
Tax Year 2024
Lot Size 0.380 Acres
Acres 0.3796
Property Sub-Type Single Family Residence
Property Description
Rare Opportunity! First Time Ever on the Market!
Welcome to a one-of-a-kind 1970s custom home in highly sought-after Castlewood Forest—a neighborhood known for its wide, tree-lined streets, strong sense of community, and laid-back South Austin charm. This is your chance to own a true original, hitting the market for the very first time!
Sitting on a sprawling .3-acre lot, this home is brimming with potential. Whether you choose to embrace its vintage character or reimagine it with your own modern touch, the possibilities are endless. The retro bar—once the heart of lively gatherings—is ready for its next round of legendary margaritas, and to keep the tradition alive, we're throwing in free margaritas with the purchase of this home!
Spacious rooms, classic architectural details, and a prime location make this home an incredible investment in both lifestyle and value. Just minutes from downtown, everyday conveniences, and the Manchaca Entertainment District, you'll have the best of South Austin at your doorstep. Single owner homes in Castlewood Forest are rarely available—don't miss your chance to make this one yours!
Location
State TX
County Travis
Rooms
Main Level Bedrooms 3
Interior
Interior Features Bar, Bookcases, Built-in Features, Ceiling Fan(s), Beamed Ceilings, High Ceilings, Vaulted Ceiling(s), Stone Counters, Multiple Dining Areas, Primary Bedroom on Main, Smart Thermostat, Soaking Tub, Storage, Two Primary Closets, Walk-In Closet(s), Wet Bar
Heating Central, Fireplace(s)
Cooling Ceiling Fan(s), Central Air
Flooring Carpet, Tile
Fireplaces Number 1
Fireplaces Type Living Room, Masonry
Fireplace Y
Appliance Dishwasher, Electric Range
Exterior
Exterior Feature Misting System, See Remarks
Garage Spaces 2.0
Fence Back Yard, Chain Link
Pool None
Community Features Curbs
Utilities Available Electricity Connected, High Speed Internet, Sewer Connected, Water Connected
Waterfront Description None
View None
Roof Type Shingle
Accessibility None
Porch Awning(s), Covered, Enclosed, Glass Enclosed, Mosquito System, Rear Porch
Total Parking Spaces 6
Private Pool No
Building
Lot Description Back Yard, Sprinkler - Automatic, Trees-Large (Over 40 Ft), See Remarks
Faces Northeast
Foundation Slab
Sewer Public Sewer
Water Public
Level or Stories One
Structure Type Brick
New Construction No
Schools
Elementary Schools Cowan
Middle Schools Bailey
High Schools Akins
School District Austin Isd
Others
Restrictions Deed Restrictions
Ownership Fee-Simple
Acceptable Financing Cash, Conventional, VA Loan
Tax Rate 1.9818
Listing Terms Cash, Conventional, VA Loan
Special Listing Condition Standard
Read Less Info
Want to know what your home might be worth? Contact us for a FREE valuation!

Our team is ready to help you sell your home for the highest possible price ASAP
Bought with Central Metro Realty
"My job is to find and attract mastery-based agents to the office, protect the culture, and make sure everyone is happy! "


