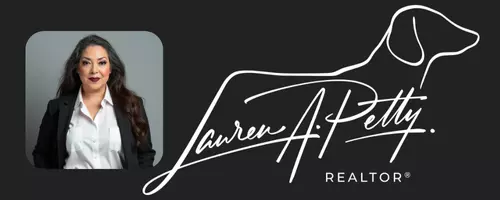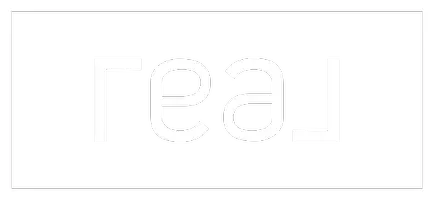$720,000
For more information regarding the value of a property, please contact us for a free consultation.
3 Beds
3 Baths
2,029 SqFt
SOLD DATE : 04/30/2025
Key Details
Property Type Single Family Home
Sub Type Single Family Residence
Listing Status Sold
Purchase Type For Sale
Square Footage 2,029 sqft
Price per Sqft $354
Subdivision Brentwood 56 Condo Amd
MLS Listing ID 5647082
Sold Date 04/30/25
Style 1st Floor Entry,End Unit,No Adjoining Neighbor,See Remarks
Bedrooms 3
Full Baths 2
Half Baths 1
HOA Fees $300/mo
HOA Y/N Yes
Year Built 2012
Annual Tax Amount $12,981
Tax Year 2024
Lot Size 5,462 Sqft
Acres 0.1254
Property Sub-Type Single Family Residence
Source actris
Property Description
Located within a special Brentwood community of 13 beautiful, stand-alone condos (there are no shared walls), this gem truly lives like a single family home in central Austin. Being an interior condo, it does not back to/adjoin a neighbor nor does it have a view of a neighboring property surrounding the community. It's a rare find with a wonderful blend of modern/traditional architecture and finishes in this prized neighborhood. The location is superb! Walk/bike to numerous restaurants, bars, and shopping on popular Burnet Rd. It is a quick commute to downtown, UT, The Domain, The Arboretum due to its proximity within the city. Highlights include: Spotless Lock ‘n Leave is Move-In Ready*3 BD, 2.5 BA*Large Living Room, Large Dining Room, and Designated Office*Covered Patio with Gas Grill*Washer, Dryer and Refrigerator ALL Convey*Spacious Primary Suite has Roomy Walk-in Closet and Spa-like Bathroom*Secondary Bedrooms share Jack ‘n Jill bathroom with Separate Sinks for each bedroom*New Roof installed Dec 2023*Tankless Water Heater*Oversized Garage*Vinyl Plank Flooring - Super Easy to Maintain*Minimal Carpet (only in one bedroom and in closets) and ALL Recently Replaced
Location
State TX
County Travis
Area 4
Interior
Interior Features Breakfast Bar, Ceiling Fan(s), High Ceilings, Vaulted Ceiling(s), Granite Counters, Double Vanity, High Speed Internet, Interior Steps, Open Floorplan, Pantry, Recessed Lighting, Soaking Tub, Walk-In Closet(s)
Heating Central, Natural Gas
Cooling Ceiling Fan(s), Central Air
Flooring Carpet, Tile, See Remarks
Fireplace Y
Appliance Dishwasher, Disposal, Exhaust Fan, Gas Range, Instant Hot Water, Microwave, Free-Standing Gas Range, Free-Standing Refrigerator, See Remarks, Vented Exhaust Fan, Washer/Dryer, Water Heater, Tankless Water Heater
Exterior
Exterior Feature Gas Grill, Gutters Full, No Exterior Steps, Outdoor Grill, Private Yard
Garage Spaces 1.0
Fence Back Yard, Stone
Pool None
Community Features Cluster Mailbox, Common Grounds, Curbs, Dog Park, Google Fiber, High Speed Internet, Lock and Leave
Utilities Available Cable Available, Electricity Connected, Natural Gas Connected, Sewer Connected, Water Connected
Waterfront Description None
View None
Roof Type Composition,Metal
Accessibility None
Porch Covered, Rear Porch, See Remarks
Total Parking Spaces 2
Private Pool No
Building
Lot Description Corner Lot, Cul-De-Sac, Curbs, Level, Near Public Transit, Private, Sprinkler - Automatic, See Remarks
Faces South
Foundation Slab
Sewer Public Sewer
Water Public
Level or Stories Two
Structure Type HardiPlank Type,Masonry – Partial,Stone Veneer
New Construction No
Schools
Elementary Schools Brentwood
Middle Schools Lamar (Austin Isd)
High Schools Mccallum
School District Austin Isd
Others
HOA Fee Include Common Area Maintenance,Landscaping,Maintenance Grounds
Restrictions City Restrictions,Deed Restrictions
Ownership Common
Acceptable Financing Cash, Conventional
Tax Rate 1.8092
Listing Terms Cash, Conventional
Special Listing Condition Standard
Read Less Info
Want to know what your home might be worth? Contact us for a FREE valuation!

Our team is ready to help you sell your home for the highest possible price ASAP
Bought with Compass RE Texas, LLC
"My job is to find and attract mastery-based agents to the office, protect the culture, and make sure everyone is happy! "


