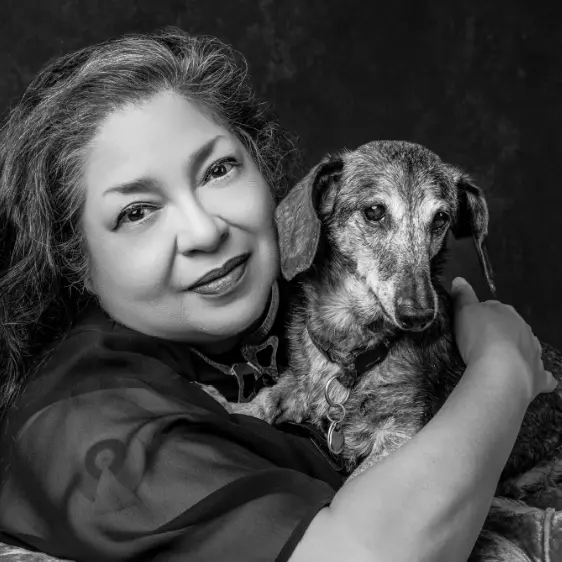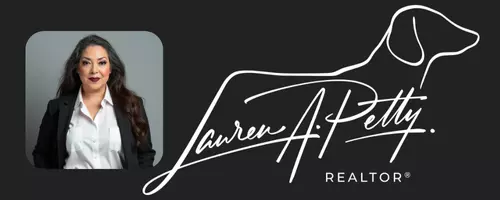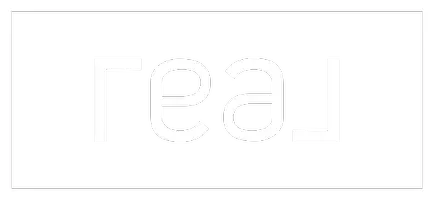$599,500
For more information regarding the value of a property, please contact us for a free consultation.
4 Beds
4 Baths
3,178 SqFt
SOLD DATE : 05/09/2025
Key Details
Property Type Single Family Home
Sub Type Single Family Residence
Listing Status Sold
Purchase Type For Sale
Square Footage 3,178 sqft
Price per Sqft $188
Subdivision Sonoma Sec 02
MLS Listing ID 8175570
Sold Date 05/09/25
Style 1st Floor Entry
Bedrooms 4
Full Baths 3
Half Baths 1
HOA Fees $25
HOA Y/N Yes
Originating Board actris
Year Built 2001
Tax Year 2023
Lot Size 10,759 Sqft
Acres 0.247
Property Sub-Type Single Family Residence
Property Description
Welcome to this inviting, comfortable home! Natural light fills the space, stained concrete and blonde wood floors through downstairs, new carpeted stairs & upstairs. Special design details give this home charm & sophistication, yet still allowing you to easily put your stamp on it. Spacious entry foyer leads to dedicated office space, formal dining, & open living flowing into kitchen. Stainless appliances, include double oven; large island w/bar seating, gas range;cabinet & counter space to serve your cooking & entertaining needs. Conveniently designed laundry room allowing for the task at hand & lots of organized storage. Custom built window seat in eat-in kitchen overlooks family room. Spacious but cozy & functional family room, with a wall of windows, stone accented fireplace & built in entertainment center. Extended covered patio & pergola off living room is perfect to enjoy morning coffee or afternoon BBQ. The backyard of this 1/4 acre lot is perfectly sized for activities- plenty of room if there's a pool in your future. Mature trees allow for shade & privacy. Main level 1/2 bath w/ upgraded vanity, lighting & fixtures! Blonde wood floors continue into primary bedroom; en-suite w/large shower, double vanity & oversized corner tub; walk-in closet w/custom shelving. Upstairs bonus space offers option of second living room, workout/play area; built in desk provides convenience for projects or homework. Large secondary bedrooms boast sizable closets; jack-n-jill bath connect two rooms. 3 car garage w/sink. The community elementary & middle school is a short walk. Enjoy the community's 2 pools; access to miles of greenbelt; walking/bike trails. Convenient proximity to toll roads, shopping, entertainment, Tesla, Dell, Samsung & Kalahari resort; this location offers comfort & convenience. Recent roof, upstairs HVAC, paint, carpet, door hardware & light fixtures. Fridge/W&D convey.
Location
State TX
County Williamson
Rooms
Main Level Bedrooms 1
Interior
Interior Features Breakfast Bar, Cathedral Ceiling(s), Multiple Dining Areas, Multiple Living Areas, Primary Bedroom on Main, Walk-In Closet(s)
Heating Central
Cooling Central Air
Flooring Carpet, Concrete, Tile, Wood
Fireplaces Number 1
Fireplaces Type Family Room
Fireplace Y
Appliance Built-In Oven(s), Dishwasher, Disposal, Microwave
Exterior
Exterior Feature Private Yard
Garage Spaces 3.0
Fence Privacy, Wood
Pool None
Community Features Common Grounds, Playground, Pool, Trail(s)
Utilities Available Electricity Available, Natural Gas Available
Waterfront Description None
View None
Roof Type Composition
Accessibility None
Porch Covered, Patio
Total Parking Spaces 6
Private Pool No
Building
Lot Description Level, Sprinkler - Automatic, Trees-Large (Over 40 Ft), Trees-Medium (20 Ft - 40 Ft)
Faces East
Foundation Slab
Sewer Public Sewer
Water Public
Level or Stories Two
Structure Type Stone Veneer
New Construction No
Schools
Elementary Schools Blackland Prairie
Middle Schools Ridgeview
High Schools Cedar Ridge
School District Round Rock Isd
Others
HOA Fee Include Common Area Maintenance,See Remarks
Restrictions Deed Restrictions
Ownership Fee-Simple
Acceptable Financing Cash, FHA, VA Loan
Tax Rate 1.8
Listing Terms Cash, FHA, VA Loan
Special Listing Condition Standard
Read Less Info
Want to know what your home might be worth? Contact us for a FREE valuation!

Our team is ready to help you sell your home for the highest possible price ASAP
Bought with AIR Property Group
"My job is to find and attract mastery-based agents to the office, protect the culture, and make sure everyone is happy! "


