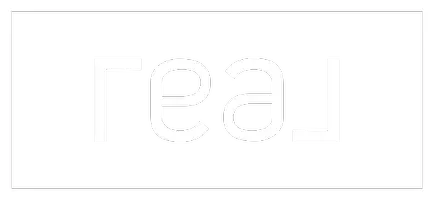$695,000
For more information regarding the value of a property, please contact us for a free consultation.
4 Beds
3 Baths
2,016 SqFt
SOLD DATE : 06/09/2025
Key Details
Property Type Single Family Home
Sub Type Single Family Residence
Listing Status Sold
Purchase Type For Sale
Square Footage 2,016 sqft
Price per Sqft $344
Subdivision Sierra Vista 01
MLS Listing ID 9258943
Sold Date 06/09/25
Bedrooms 4
Full Baths 3
HOA Y/N No
Year Built 1990
Annual Tax Amount $12,602
Tax Year 2024
Lot Size 8,886 Sqft
Acres 0.204
Property Sub-Type Single Family Residence
Source actris
Property Description
Welcome to 11110 Sierra Mountain in the heart of Austin, Texas - a charming four-bedroom, three-bathroom house that promises comfort and convenience in the coveted 78759 zip code. This residence features an impressive 2,016 square feet of living space, settled on a generous .204-acre corner lot with breathtaking oak trees, eye-catching brick finishes, and inviting curb appeal. As you step inside, the open floor plan beckons you in with abundant natural light illuminating every corner, enhancing the no-carpet, easy-to-maintain floors. The main level offers a warm living area with a cozy fireplace, a formal dining room, a fully equipped kitchen, and a versatile home office complete with an en-suite bathroom. Upstairs, retreat to the privacy of the guest rooms and the primary suite, boasting a full bath with dual vanity, a soothing garden tub, and a separate step-in shower. The backyard oasis is perfect for quiet mornings with coffee on the patio, indulging your green thumb, or simply bringing your landscaping dreams to fruition. With a two car garage, ample parking spaces and situated near top-notch shopping at The Domain, the Q2 Stadium, Trader Joe's, and lush community parks, this home keeps you close to all that Austin and Round Rock have to offer. Don't miss the opportunity to call this delightful house your home.
Location
State TX
County Travis
Area 1N
Rooms
Main Level Bedrooms 1
Interior
Interior Features Built-in Features, Ceiling Fan(s), High Ceilings, Crown Molding, Double Vanity, Entrance Foyer, Interior Steps, Multiple Dining Areas, Open Floorplan, Recessed Lighting, Walk-In Closet(s)
Heating Central, Natural Gas
Cooling Central Air
Flooring Carpet, Laminate, Tile
Fireplaces Number 1
Fireplaces Type Family Room
Fireplace Y
Appliance Dishwasher, Disposal, Gas Range, Microwave, Stainless Steel Appliance(s)
Exterior
Exterior Feature Rain Gutters, Private Yard
Garage Spaces 2.0
Fence Privacy, Wood
Pool None
Community Features Playground, Trail(s)
Utilities Available Electricity Connected, Natural Gas Connected, Underground Utilities, Water Connected
Waterfront Description None
View None
Roof Type Composition
Accessibility None
Porch Patio, Porch
Total Parking Spaces 4
Private Pool No
Building
Lot Description Corner Lot, Curbs, Public Maintained Road, Trees-Medium (20 Ft - 40 Ft), See Remarks
Faces East
Foundation Slab
Sewer Public Sewer
Water Public
Level or Stories Two
Structure Type Masonry – Partial
New Construction No
Schools
Elementary Schools Davis
Middle Schools Murchison
High Schools Anderson
School District Austin Isd
Others
Restrictions Deed Restrictions
Ownership Fee-Simple
Acceptable Financing Cash, Conventional
Tax Rate 1.9818
Listing Terms Cash, Conventional
Special Listing Condition Standard
Read Less Info
Want to know what your home might be worth? Contact us for a FREE valuation!

Our team is ready to help you sell your home for the highest possible price ASAP
Bought with eXp Realty, LLC
"My job is to find and attract mastery-based agents to the office, protect the culture, and make sure everyone is happy! "


