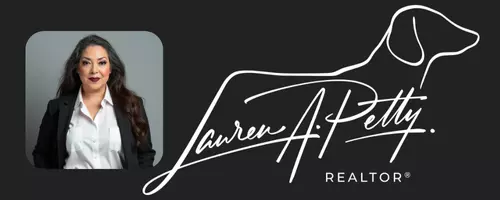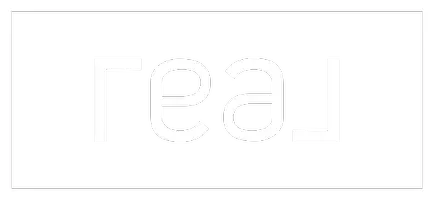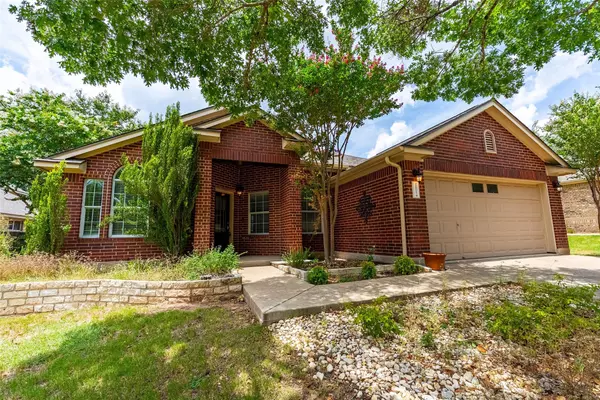3 Beds
2 Baths
2,103 SqFt
3 Beds
2 Baths
2,103 SqFt
Key Details
Property Type Single Family Home
Sub Type Single Family Residence
Listing Status Active
Purchase Type For Rent
Square Footage 2,103 sqft
Subdivision Lakeline Ranch Sub
MLS Listing ID 9042817
Bedrooms 3
Full Baths 2
HOA Y/N Yes
Year Built 2003
Lot Size 8,145 Sqft
Acres 0.187
Lot Dimensions 66 x 126 x 66 x 125
Property Sub-Type Single Family Residence
Source actris
Property Description
Say Hello to 2601 Tumbling River Dr — a beautifully crafted home where timeless elegance meets everyday comfort. Set on a generously sized lot in a peaceful Leander neighborhood, this residence offers abundant yard space, perfect for weekend barbecues, kids' play, or your dream garden.
Inside, you're greeted with a warm, inviting ambiance highlighted by classic architectural touches and a thoughtfully designed layout. Ceiling fans throughout ensure year-round comfort, while large windows fill the space with natural light. The kitchen is a true centerpiece, featuring polished granite countertops, ample cabinetry, and a layout perfect for entertaining or casual family meals.
Retreat to the spacious primary suite, where you'll find a luxurious soak-in tub—your own private spa escape. The home exudes charm and comfort with its classic finishes, neutral tones, and elegant touches, making it move-in ready for any lifestyle.
Whether you're enjoying a quiet evening under the stars in the backyard or hosting friends in the welcoming living spaces, this home delivers the perfect blend of style, space, and serenity. Don't miss the chance to make this charming Leander gem your forever home.
Location
State TX
County Williamson
Rooms
Main Level Bedrooms 3
Interior
Interior Features Bookcases, Breakfast Bar, Built-in Features, Ceiling Fan(s), High Ceilings, Vaulted Ceiling(s), Chandelier, Granite Counters, Crown Molding, Double Vanity, In-Law Floorplan, Multiple Dining Areas, Multiple Living Areas, No Interior Steps, Open Floorplan, Pantry, Primary Bedroom on Main, Recessed Lighting, Soaking Tub, Storage, Track Lighting, Walk-In Closet(s)
Heating Central, Fireplace(s), Natural Gas
Cooling Ceiling Fan(s), Central Air, Electric
Flooring Carpet, Laminate, Tile
Fireplaces Number 1
Fireplaces Type Living Room
Fireplace No
Appliance Built-In Gas Oven, Dishwasher, Disposal, Gas Cooktop, Microwave, Plumbed For Ice Maker, Self Cleaning Oven, Stainless Steel Appliance(s), Vented Exhaust Fan, Washer/Dryer, Water Heater
Exterior
Exterior Feature Exterior Steps, Rain Gutters
Garage Spaces 2.0
Fence Back Yard, Privacy, Wood
Pool None
Community Features Cluster Mailbox, Common Grounds, Curbs, Electronic Payments, Park, Picnic Area, Playground, Pool, Sidewalks, Underground Utilities
Utilities Available Electricity Connected, Natural Gas Connected, Sewer Connected, Water Connected
Waterfront Description None
View None
Roof Type Composition,Shingle
Porch Covered, Deck, Front Porch
Total Parking Spaces 2
Private Pool No
Building
Lot Description Interior Lot, Trees-Medium (20 Ft - 40 Ft)
Faces East
Foundation Slab
Sewer Public Sewer
Water Public
Level or Stories One
Structure Type Brick,HardiPlank Type,Masonry – All Sides
New Construction No
Schools
Elementary Schools William J Winkley
Middle Schools Running Brushy
High Schools Leander High
School District Leander Isd
Others
Pets Allowed Cats OK, Dogs OK, Small (< 20 lbs), Medium (< 35 lbs), Number Limit, Size Limit, Breed Restrictions
Num of Pet 2
Pets Allowed Cats OK, Dogs OK, Small (< 20 lbs), Medium (< 35 lbs), Number Limit, Size Limit, Breed Restrictions
"My job is to find and attract mastery-based agents to the office, protect the culture, and make sure everyone is happy! "







