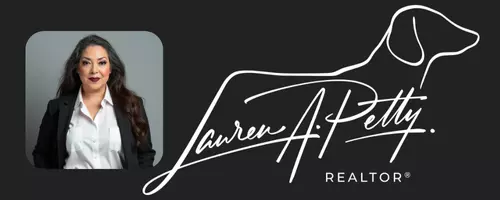2 Beds
2 Baths
1,350 SqFt
2 Beds
2 Baths
1,350 SqFt
Key Details
Property Type Condo
Sub Type Condominium
Listing Status Active
Purchase Type For Sale
Square Footage 1,350 sqft
Price per Sqft $574
Subdivision Bouldin Creek
MLS Listing ID 3589489
Style Mid Rise (4-7 Stories),Elevator
Bedrooms 2
Full Baths 2
HOA Fees $700/mo
HOA Y/N Yes
Year Built 2020
Annual Tax Amount $13,806
Tax Year 2025
Lot Size 866 Sqft
Acres 0.0199
Property Sub-Type Condominium
Source actris
Property Description
This beautifully designed 2-bedroom residence also includes a flexible bonus room with modern barn doors — perfect for a home office, gym, yoga space, or additional lounge area. The open-concept layout showcases upscale finishes, expansive windows, a chef's kitchen with a generous center island, premium KitchenAid stainless steel appliances (including a wine fridge), and a large laundry/utility room with ample storage. Step outside to enjoy your own private deck spanning the entire length of the unit — perfect for entertaining or relaxing.
Located in The Frank, a contemporary mid-rise community offering exceptional amenities: a dog wash station, on-site fitness center, co-working spaces, ground-floor retail, a resident lounge with BBQ grills, and EV charging stations. Two secure garage parking spaces are included.
Location
State TX
County Travis
Rooms
Main Level Bedrooms 2
Interior
Interior Features Breakfast Bar, Built-in Features, Ceiling Fan(s), Quartz Counters, Double Vanity, Elevator, Kitchen Island, No Interior Steps, Open Floorplan, Primary Bedroom on Main, Recessed Lighting, Stackable W/D Connections, Walk-In Closet(s)
Heating Central
Cooling Central Air
Flooring Wood
Fireplace No
Appliance Built-In Oven(s), Cooktop, Dishwasher, Disposal, ENERGY STAR Qualified Appliances, Gas Cooktop, Microwave, Stainless Steel Appliance(s), Wine Refrigerator
Exterior
Exterior Feature Balcony, Barbecue, Uncovered Courtyard, Electric Car Plug-in, Outdoor Grill
Garage Spaces 2.0
Fence None
Pool None
Community Features BBQ Pit/Grill, Business Center, Common Grounds, Conference/Meeting Room, Controlled Access, Creative Office Space, Fitness Center, Garage Parking, Gated, Rooftop Lounge, Storage
Utilities Available Electricity Available, Natural Gas Available, Underground Utilities
Waterfront Description None
View City, Downtown, Skyline
Roof Type Membrane
Porch Covered, Patio
Total Parking Spaces 2
Private Pool No
Building
Lot Description Trees-Large (Over 40 Ft), Trees-Medium (20 Ft - 40 Ft)
Faces North
Foundation Slab
Sewer Public Sewer
Water Public
Level or Stories One
Structure Type Frame,Metal Siding
New Construction No
Schools
Elementary Schools Becker
Middle Schools Lively
High Schools Austin
School District Austin Isd
Others
HOA Fee Include Common Area Maintenance,Insurance
Special Listing Condition Standard
"My job is to find and attract mastery-based agents to the office, protect the culture, and make sure everyone is happy! "







