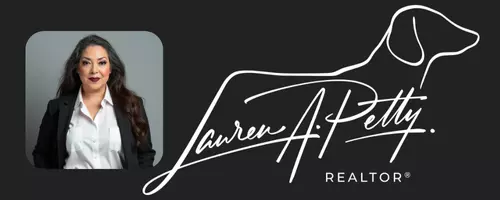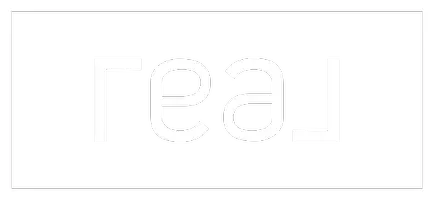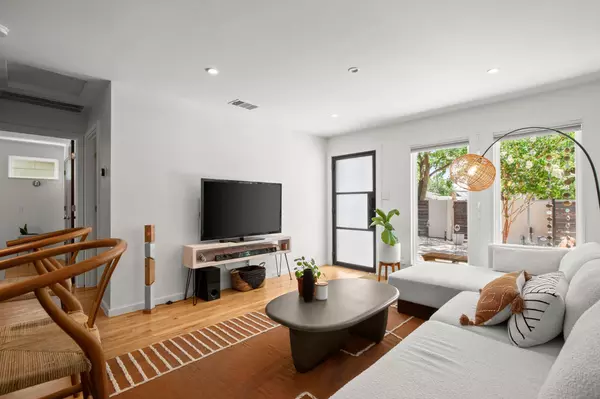3 Beds
2 Baths
955 SqFt
3 Beds
2 Baths
955 SqFt
OPEN HOUSE
Sun Aug 10, 11:00am - 2:00pm
Key Details
Property Type Single Family Home
Sub Type Single Family Residence
Listing Status Active
Purchase Type For Sale
Square Footage 955 sqft
Price per Sqft $387
Subdivision Chernosky 17
MLS Listing ID 4876019
Bedrooms 3
Full Baths 2
HOA Y/N No
Year Built 1962
Annual Tax Amount $4,610
Tax Year 2025
Lot Size 5,749 Sqft
Acres 0.132
Lot Dimensions 5750
Property Sub-Type Single Family Residence
Source actris
Property Description
The kitchen features sleek cabinetry, a gas range, modern hardware, and concrete-style countertops, anchored by an oversized peninsula that's perfect for casual dining. Natural light pours into the adjoining living area through large windows and a striking steel-framed frosted glass door, which opens to a peaceful, xeriscaped front yard, ideal for low-maintenance enjoyment and everyday ease.
Each bedroom feels fresh and inviting with wood flooring, natural lighting, and clean modern lines, making them easy to adapt to your lifestyle. The primary suite includes a private en-suite bath with designer tile, a large vanity, and walk-in glass shower. Down the hall, you'll find two additional bedrooms offering great flexibility, perfect for guest space, a home office, or workout room. And, a second full bath featuring modern finishes like a vessel sink, wood-topped vanity and glass shower.
Step outside to a fully fenced backyard designed for effortless outdoor living and laid-back happy hour vibes. The covered patio, highlighted by exposed wood beams, adds a warm architectural detail and the perfect setting for relaxing or entertaining. Surrounded by rock and paver landscaping, the space is clean, low-maintenance, and ready to host everything from casual dinners to weekend hangouts.
Whether you're looking for a full-time home, STR investment, or city escape, this home checks all the boxes with comfort, style, and just minutes from downtown, Lady Bird Lake, and all your East Side favorites.
Location
State TX
County Travis
Rooms
Main Level Bedrooms 3
Interior
Interior Features Breakfast Bar, Primary Bedroom on Main
Heating Central
Cooling Central Air
Flooring Wood
Fireplaces Type None
Fireplace No
Appliance ENERGY STAR Qualified Appliances, Microwave, Free-Standing Range, Stainless Steel Appliance(s), Tankless Water Heater
Exterior
Exterior Feature None
Fence Fenced, Wood, See Remarks
Pool None
Community Features None
Utilities Available Electricity Available, Natural Gas Available
Waterfront Description None
View None
Roof Type Composition
Porch Covered, Patio
Total Parking Spaces 2
Private Pool No
Building
Lot Description Trees-Medium (20 Ft - 40 Ft)
Faces South
Foundation Slab
Sewer Public Sewer
Water Public
Level or Stories One
Structure Type Stucco
New Construction No
Schools
Elementary Schools Allison
Middle Schools Martin
High Schools Eastside Early College
School District Austin Isd
Others
Special Listing Condition Standard
"My job is to find and attract mastery-based agents to the office, protect the culture, and make sure everyone is happy! "







