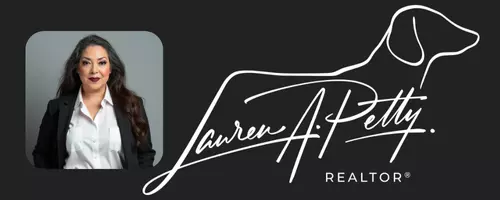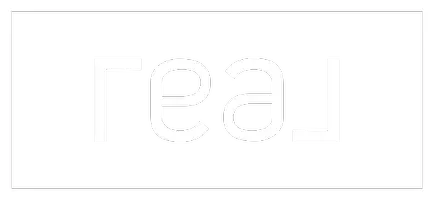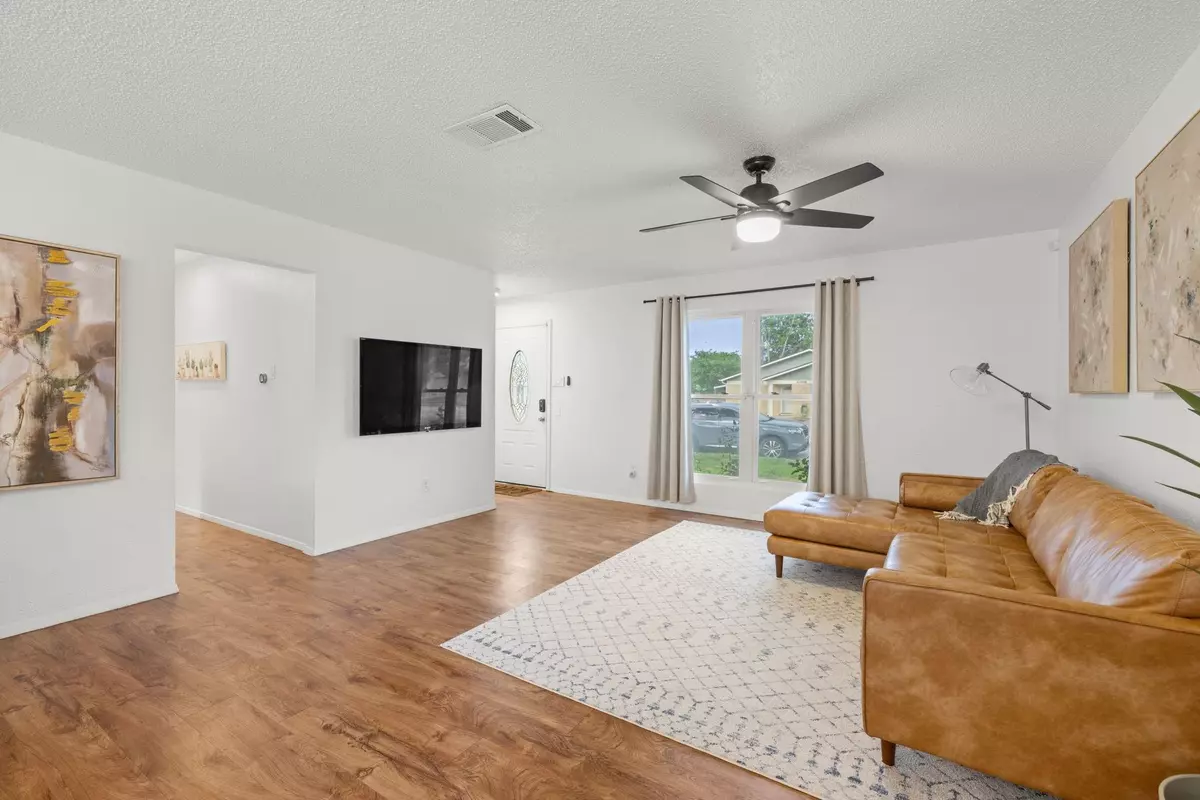3 Beds
2 Baths
1,040 SqFt
3 Beds
2 Baths
1,040 SqFt
Key Details
Property Type Single Family Home
Sub Type Single Family Residence
Listing Status Active
Purchase Type For Rent
Square Footage 1,040 sqft
Subdivision Greenhill Sec 01
MLS Listing ID 4075833
Style 1st Floor Entry,Single level Floor Plan
Bedrooms 3
Full Baths 2
HOA Y/N No
Year Built 1976
Lot Size 7,318 Sqft
Acres 0.168
Property Sub-Type Single Family Residence
Source actris
Property Description
This home has been meticulously maintained and offers a host of upgrades, making it the perfect place to call home. Recent upgrades include new Class 4 Hail Resistant Shingle Roof (2024), New Sod and Landscaping (2024), Solar Screens for shade and energy efficiency (2023); New Appliances - Washer/Dryer, Dishwasher, Fridge (2022); Recently Painted (2022); New Bathroom and Kitchen Faucets (2022); Smart Home Features - Nest Thermostat, Rachio above Ground Sprinklers, MyQ Garage Door Opener, Smart Lock (2022/2023); Ring Alarm System and Cameras (2022/2023); Hunter Ceiling Fans w/ Remote and WiFi.
This home is perfect for indoor and outdoor enjoyment. In the backyard, you'll find an Outdoor Oasis featuring a Backyard Firepit that is perfect for relaxing evenings with friends and family; a concrete patio ideal for outdoor dining and entertaining; and your very own custom Austin Mural which adds a touch of local artistry to the backyard. The yard is big and fully fenced providing privacy and a safe play area for children and pets.
The home is offered fully furnished with lawn care included for $2,300/mo.
Location
State TX
County Williamson
Rooms
Main Level Bedrooms 3
Interior
Interior Features Ceiling Fan(s), High Speed Internet, Open Floorplan, Primary Bedroom on Main, Smart Home, Smart Thermostat, Walk-In Closet(s)
Heating Natural Gas
Cooling Ceiling Fan(s), Central Air, Electric
Flooring Carpet, Laminate
Fireplaces Type None
Fireplace No
Appliance Dishwasher, Disposal, Gas Range, Microwave, RNGHD, Free-Standing Refrigerator, Stainless Steel Appliance(s), Washer/Dryer, Water Heater
Exterior
Exterior Feature Garden, Lighting, Private Yard
Garage Spaces 1.0
Fence Back Yard, Wood
Pool None
Community Features Nest Thermostat, Park
Utilities Available Cable Connected, Electricity Available, Natural Gas Connected, Sewer Connected, Water Connected
Waterfront Description None
View None
Roof Type Asphalt
Porch Patio
Total Parking Spaces 1
Private Pool No
Building
Lot Description Back Yard, Few Trees, Front Yard, Private, Sprinklers In Rear, Sprinklers In Front, Sprinkler - Partial
Faces Southwest
Foundation Slab
Sewer Public Sewer
Water Public
Level or Stories One
Structure Type Brick,Masonry – Partial,Wood Siding
New Construction No
Schools
Elementary Schools Caldwell Heights
Middle Schools Hopewell
High Schools Stony Point
School District Round Rock Isd
Others
Pets Allowed No
Pets Allowed No
"My job is to find and attract mastery-based agents to the office, protect the culture, and make sure everyone is happy! "







