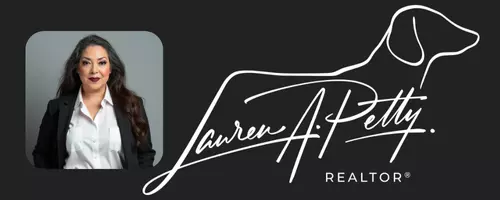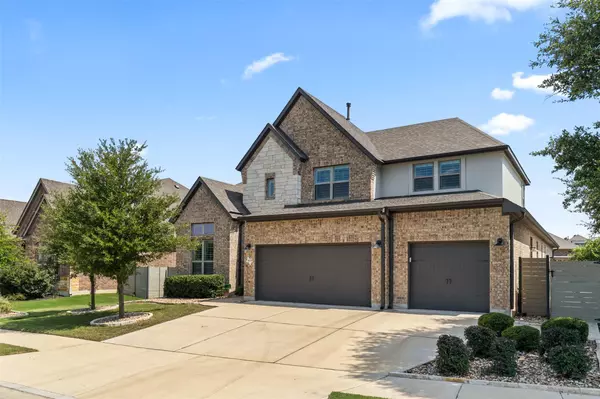4 Beds
4.5 Baths
3,734 SqFt
4 Beds
4.5 Baths
3,734 SqFt
Key Details
Property Type Single Family Home
Sub Type Single Family Residence
Listing Status Active
Purchase Type For Sale
Square Footage 3,734 sqft
Price per Sqft $281
Subdivision Wolf Ranch West Ph 2 Sec 2
MLS Listing ID 2833172
Bedrooms 4
Full Baths 4
Half Baths 1
HOA Fees $534/mo
HOA Y/N Yes
Year Built 2020
Annual Tax Amount $22,599
Tax Year 2025
Lot Size 0.266 Acres
Acres 0.2663
Property Sub-Type Single Family Residence
Source actris
Property Description
Location
State TX
County Williamson
Rooms
Main Level Bedrooms 2
Interior
Interior Features Breakfast Bar, Ceiling Fan(s), Beamed Ceilings, High Ceilings, Quartz Counters, Double Vanity, Eat-in Kitchen, Entrance Foyer, High Speed Internet, Kitchen Island, Multiple Dining Areas, Multiple Living Areas, Open Floorplan, Pantry, Primary Bedroom on Main, Recessed Lighting, Soaking Tub, Storage, Walk-In Closet(s), Wired for Data, Wired for Sound
Heating Central, Fireplace(s)
Cooling Central Air
Flooring Carpet, Tile, Wood
Fireplaces Number 1
Fireplaces Type Blower Fan, Gas, Glass Doors, Living Room
Fireplace No
Appliance Dishwasher, Disposal, Exhaust Fan, Gas Cooktop, Microwave, Double Oven, Plumbed For Ice Maker, Free-Standing Refrigerator, Vented Exhaust Fan, Water Softener Owned
Exterior
Exterior Feature Barbecue, Gas Grill, Gutters Full, Lighting, Outdoor Grill, Private Yard
Garage Spaces 3.0
Fence Back Yard, Wood
Pool Fenced, Gunite, In Ground, Outdoor Pool, Pool Sweep, Pool/Spa Combo, Waterfall
Community Features BBQ Pit/Grill, Clubhouse, Common Grounds, Controlled Access, Curbs, Dog Park, Fitness Center, Picnic Area, Planned Social Activities, Playground, Pool, Sidewalks, Street Lights, Suburban, Underground Utilities, Trail(s)
Utilities Available Cable Connected, Electricity Connected, High Speed Internet, Natural Gas Connected, Phone Available, Sewer Connected, Underground Utilities, Water Connected
Waterfront Description None
View Neighborhood
Roof Type Composition
Porch Covered, Front Porch, Patio
Total Parking Spaces 6
Private Pool Yes
Building
Lot Description Back Yard, City Lot, Curbs, Few Trees, Front Yard, Landscaped, Near Golf Course, Sprinkler - Automatic
Faces Northwest
Foundation Slab
Sewer Public Sewer
Water Public
Level or Stories Two
Structure Type Brick,Stone
New Construction No
Schools
Elementary Schools Wolf Ranch Elementary
Middle Schools James Tippit
High Schools East View
School District Georgetown Isd
Others
HOA Fee Include Common Area Maintenance
Special Listing Condition Standard
"My job is to find and attract mastery-based agents to the office, protect the culture, and make sure everyone is happy! "







