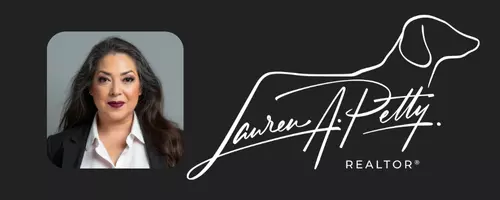
3 Beds
2 Baths
1,599 SqFt
3 Beds
2 Baths
1,599 SqFt
Key Details
Property Type Single Family Home
Sub Type Single Family Residence
Listing Status Active
Purchase Type For Rent
Square Footage 1,599 sqft
Subdivision Santa Rita Ranch
MLS Listing ID 2377693
Style 1st Floor Entry,Single level Floor Plan
Bedrooms 3
Full Baths 2
HOA Y/N Yes
Year Built 2022
Lot Size 5,436 Sqft
Acres 0.1248
Property Sub-Type Single Family Residence
Source actris
Property Description
This beautiful single-story home with freshly painted, New Carpets in all bedrooms, built in 2022, offers 3 spacious bedrooms and 2 full bathrooms with a thoughtfully designed open floor plan. The modern kitchen features sleek finishes, ample cabinet space, and flows seamlessly into the dining and living areas—perfect for everyday living and entertaining.
Enjoy privacy and tranquility in the backyard with no rear neighbors, a peaceful view, and plenty of space to relax or host gatherings.
Santa Rita Ranch is known for its resort-style amenities including multiple pools, fitness facilities, parks, trails, and community events—offering a lifestyle that's as vibrant as it is convenient.
Located in Liberty Hill ISD with easy access to highways, shopping, dining, and entertainment.
Don't miss the opportunity to living in beautiful home with all the great amenities.
Location
State TX
County Williamson
Rooms
Main Level Bedrooms 3
Interior
Interior Features Breakfast Bar, Ceiling Fan(s), Quartz Counters, Kitchen Island, Open Floorplan, Pantry, Primary Bedroom on Main, Recessed Lighting, Smart Thermostat, Walk-In Closet(s)
Heating Central, Natural Gas
Cooling Ceiling Fan(s), Central Air, Exhaust Fan
Flooring Carpet, Tile
Fireplaces Type None
Fireplace No
Appliance Dishwasher, Disposal, Gas Range, Microwave, Oven, Refrigerator, Washer/Dryer
Exterior
Exterior Feature Exterior Steps, Gutters Full, Private Yard
Garage Spaces 2.0
Fence Back Yard, Fenced, Privacy
Pool None
Community Features BBQ Pit/Grill, Clubhouse, Cluster Mailbox, Curbs, Dog Park, Park, Pet Amenities, Picnic Area, Playground, Pool, Sport Court(s)/Facility, Street Lights, Trash Pickup - Door to Door, Trail(s)
Utilities Available Electricity Connected, Natural Gas Connected, Sewer Connected, Water Connected
Waterfront Description None
View None
Roof Type Shingle
Porch Covered, Patio
Total Parking Spaces 2
Private Pool No
Building
Lot Description Back Yard, Curbs, Few Trees, Front Yard, Landscaped, Private, Sprinkler - Automatic, Trees-Moderate, Trees-Small (Under 20 Ft), Views
Faces West
Foundation Slab
Sewer Public Sewer
Water MUD
Level or Stories One
Structure Type Brick,Spray Foam Insulation,Masonry – All Sides
New Construction No
Schools
Elementary Schools Santa Rita
Middle Schools Santa Rita Middle
High Schools Liberty Hill
School District Liberty Hill Isd
Others
Pets Allowed Cats OK, Dogs OK, Medium (< 35 lbs), Large (< 50lbs), Number Limit, Size Limit, Breed Restrictions, Call, Negotiable
Num of Pet 2
Pets Allowed Cats OK, Dogs OK, Medium (< 35 lbs), Large (< 50lbs), Number Limit, Size Limit, Breed Restrictions, Call, Negotiable

"My job is to find and attract mastery-based agents to the office, protect the culture, and make sure everyone is happy! "







