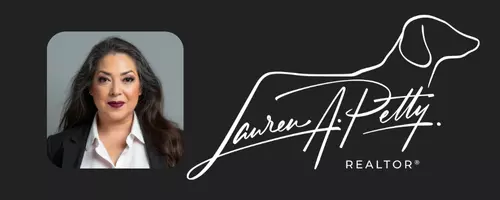
3 Beds
4 Baths
3,316 SqFt
3 Beds
4 Baths
3,316 SqFt
Key Details
Property Type Single Family Home
Sub Type Single Residential
Listing Status Active
Purchase Type For Sale
Square Footage 3,316 sqft
Price per Sqft $225
Subdivision Potranco Acres
MLS Listing ID 1912975
Style One Story
Bedrooms 3
Full Baths 3
Half Baths 1
Construction Status Pre-Owned
HOA Fees $150/ann
HOA Y/N Yes
Year Built 2022
Annual Tax Amount $19,089
Tax Year 2024
Lot Size 1.010 Acres
Lot Dimensions 175.98 x 249.58
Property Sub-Type Single Residential
Property Description
Location
State TX
County Medina
Area 3000
Rooms
Master Bathroom Main Level 17X7 Tub/Shower Separate, Double Vanity, Garden Tub
Master Bedroom Main Level 21X15 DownStairs, Walk-In Closet, Ceiling Fan, Full Bath
Bedroom 2 Main Level 14X13
Bedroom 3 Main Level 13X13
Living Room Main Level 22X20
Dining Room Main Level 14X10
Kitchen Main Level 18X15
Study/Office Room Main Level 13X12
Interior
Heating Central, Wood Stove
Cooling One Central, Other
Flooring Carpeting, Ceramic Tile
Fireplaces Number 2
Inclusions Ceiling Fans, Washer Connection, Dryer Connection, Cook Top, Built-In Oven, Self-Cleaning Oven, Microwave Oven, Refrigerator, Disposal, Dishwasher, Ice Maker Connection, Vent Fan, Smoke Alarm, Security System (Owned), Electric Water Heater, Garage Door Opener, In Wall Pest Control, Plumb for Water Softener, Smooth Cooktop, Solid Counter Tops, Double Ovens, Custom Cabinets, Carbon Monoxide Detector, Private Garbage Service
Heat Source Electric
Exterior
Exterior Feature Covered Patio, Partial Fence, Sprinkler System, Double Pane Windows
Parking Features Three Car Garage
Pool None
Amenities Available Controlled Access
Roof Type Composition
Private Pool N
Building
Lot Description On Greenbelt, 1 - 2 Acres
Faces West
Foundation Slab
Sewer Aerobic Septic, City
Water City
Construction Status Pre-Owned
Schools
Elementary Schools Castroville Elementary
Middle Schools Medina Valley
High Schools Medina Valley
School District Medina Valley I.S.D.
Others
Acceptable Financing Conventional, FHA, VA, Cash, Assumption w/Qualifying
Listing Terms Conventional, FHA, VA, Cash, Assumption w/Qualifying


"My job is to find and attract mastery-based agents to the office, protect the culture, and make sure everyone is happy! "







