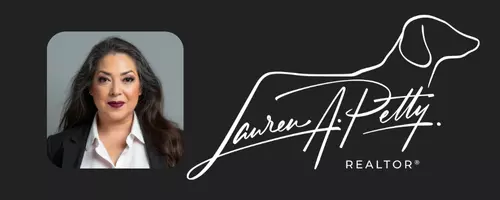
4 Beds
3 Baths
2,278 SqFt
4 Beds
3 Baths
2,278 SqFt
Key Details
Property Type Single Family Home
Sub Type Single Residential
Listing Status Active
Purchase Type For Sale
Square Footage 2,278 sqft
Price per Sqft $127
Subdivision Crestridge
MLS Listing ID 1913576
Style Two Story,Traditional
Bedrooms 4
Full Baths 2
Half Baths 1
Construction Status Pre-Owned
HOA Fees $165/ann
HOA Y/N Yes
Year Built 1998
Annual Tax Amount $5,006
Tax Year 2024
Lot Size 5,401 Sqft
Property Sub-Type Single Residential
Property Description
Location
State TX
County Bexar
Area 1600
Rooms
Master Bathroom 2nd Level 7X5 Tub/Shower Combo, Single Vanity
Master Bedroom 2nd Level 21X14 Upstairs, Walk-In Closet, Full Bath
Bedroom 2 2nd Level 12X9
Bedroom 3 2nd Level 10X10
Bedroom 4 2nd Level 12X13
Living Room Main Level 23X18
Dining Room Main Level 15X12
Kitchen Main Level 13X10
Interior
Heating Central
Cooling One Central
Flooring Carpeting, Vinyl
Inclusions Ceiling Fans, Washer Connection, Dryer Connection, Cook Top, Built-In Oven, Stove/Range, Disposal, Dishwasher, Vent Fan, Smoke Alarm, Electric Water Heater, Garage Door Opener, Smooth Cooktop, Solid Counter Tops, Custom Cabinets, Private Garbage Service
Heat Source Electric
Exterior
Exterior Feature Patio Slab, Privacy Fence
Parking Features Two Car Garage, Attached
Pool None
Amenities Available None
Roof Type Composition
Private Pool N
Building
Foundation Slab
Sewer Sewer System
Water Water System
Construction Status Pre-Owned
Schools
Elementary Schools Millers Point
Middle Schools Judson Middle School
High Schools Judson
School District Judson
Others
Acceptable Financing Conventional, FHA, VA, Cash
Listing Terms Conventional, FHA, VA, Cash
Virtual Tour https://tour.giraffe360.com/e7867616346646efb75a6b1b3b6e9172


"My job is to find and attract mastery-based agents to the office, protect the culture, and make sure everyone is happy! "







