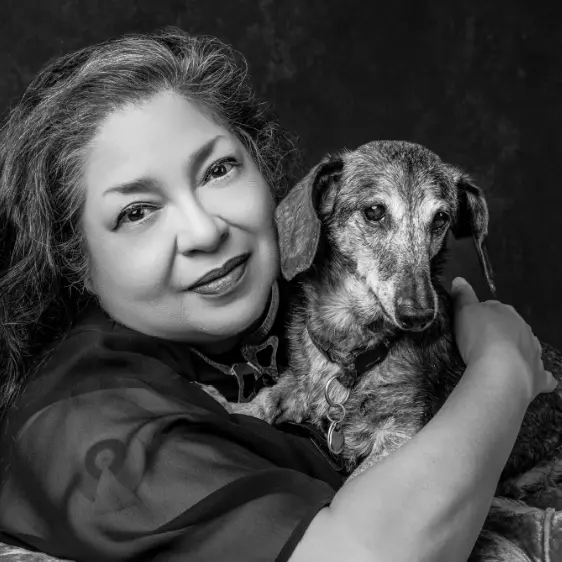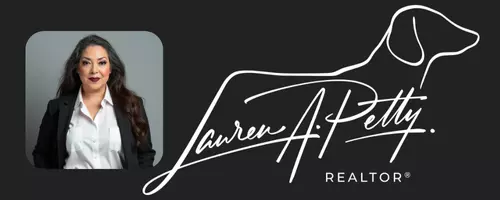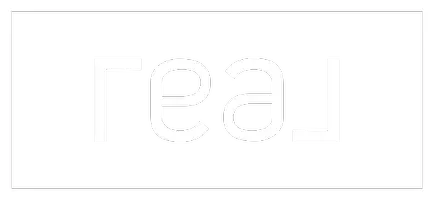$409,000
For more information regarding the value of a property, please contact us for a free consultation.
4 Beds
2 Baths
1,439 SqFt
SOLD DATE : 03/26/2025
Key Details
Property Type Single Family Home
Sub Type Single Family Residence
Listing Status Sold
Purchase Type For Sale
Square Footage 1,439 sqft
Price per Sqft $274
Subdivision Jolly Oaks Ph 1
MLS Listing ID 5766439
Sold Date 03/26/25
Bedrooms 4
Full Baths 2
HOA Y/N No
Year Built 1974
Annual Tax Amount $5,826
Tax Year 2024
Lot Size 0.275 Acres
Acres 0.2753
Property Sub-Type Single Family Residence
Source actris
Property Description
Welcome to 12505 Rainbow Ct, a beautifully updated home in the charming Jolly Oaks neighborhood.
Step inside to hand-scraped wood floors that flow through the main living areas, complementing the spacious, light-filled layout. Three of the four bedrooms feature brand-new carpet, while the primary suite boasts durable vinyl plank flooring. The primary bath includes a fully tiled walk-in shower, and both bathrooms have been updated with new vanities.
The kitchen shines with granite countertops, custom cabinetry, and brand-new Bosch appliances, including an induction cooktop, refrigerator, dishwasher, and vent hood. A reverse osmosis water filtration system provides filtered water to the for refrigerators water and ice maker.
Additional upgrades include a Tesla wall connector in the garage, a whole-home surge protector, and a recently serviced and tuned-up HVAC system. The septic system has also been pumped before vacating.
Outside, beautifully maintained landscaping enhances the curb appeal. Just a short walk from Town & Country Park and the Lake Creek Hike and Bike Trails, this home offers the perfect blend of comfort and outdoor adventure.
Located in the desirable 78729 zip code, you're minutes from shopping, dining, and entertainment. Don't miss this incredible opportunity—schedule your showing today!
Location
State TX
County Williamson
Area Nw
Rooms
Main Level Bedrooms 4
Interior
Interior Features Breakfast Bar, Vaulted Ceiling(s), In-Law Floorplan, Open Floorplan, Pantry, Primary Bedroom on Main, Recessed Lighting, Walk-In Closet(s)
Heating Central
Cooling Central Air
Flooring Carpet, Laminate, Tile
Fireplaces Number 1
Fireplaces Type Living Room
Fireplace Y
Appliance Dishwasher, Disposal, Free-Standing Electric Range, Electric Water Heater
Exterior
Exterior Feature Gutters Full, Private Yard
Garage Spaces 2.0
Fence Back Yard, Wood
Pool None
Community Features Park, Sidewalks, Trail(s)
Utilities Available Electricity Available, Water Available
Waterfront Description None
View None
Roof Type Composition
Accessibility None
Porch Covered, Patio
Total Parking Spaces 4
Private Pool No
Building
Lot Description Cul-De-Sac, Level, Trees-Large (Over 40 Ft), Trees-Medium (20 Ft - 40 Ft)
Faces Southwest
Foundation Slab
Sewer Septic Tank
Water MUD
Level or Stories One
Structure Type Brick Veneer,HardiPlank Type,Masonry – Partial
New Construction No
Schools
Elementary Schools Live Oak
Middle Schools Deerpark
High Schools Mcneil
School District Round Rock Isd
Others
Restrictions See Remarks
Ownership Fee-Simple
Acceptable Financing Cash, Conventional, FHA, VA Loan
Tax Rate 1.5114
Listing Terms Cash, Conventional, FHA, VA Loan
Special Listing Condition Standard
Read Less Info
Want to know what your home might be worth? Contact us for a FREE valuation!

Our team is ready to help you sell your home for the highest possible price ASAP
Bought with Realty Texas LLC
"My job is to find and attract mastery-based agents to the office, protect the culture, and make sure everyone is happy! "


