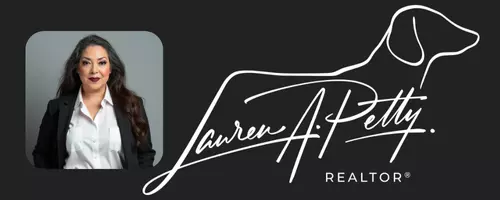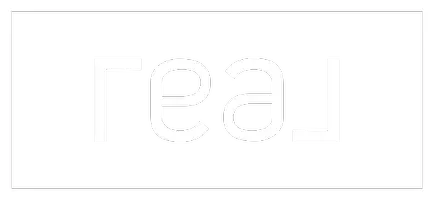$225,000
For more information regarding the value of a property, please contact us for a free consultation.
3 Beds
2 Baths
1,318 SqFt
SOLD DATE : 08/12/2025
Key Details
Property Type Single Family Home
Sub Type Single Family Residence
Listing Status Sold
Purchase Type For Sale
Square Footage 1,318 sqft
Price per Sqft $166
Subdivision The Oaks At Westwood Ph Iv
MLS Listing ID 8875177
Sold Date 08/12/25
Bedrooms 3
Full Baths 2
HOA Fees $7/ann
HOA Y/N Yes
Year Built 2006
Annual Tax Amount $5,135
Tax Year 2025
Lot Size 6,481 Sqft
Acres 0.1488
Property Sub-Type Single Family Residence
Source actris
Property Description
Nestled within a friendly, established community along a beautiful tree-lined road, this spacious 3-bed, 2-bath, single-story home welcomes you with fresh interior paint and all new luxury vinyl plank flooring throughout. The inviting foyer leads you into an open layout where the kitchen seamlessly connects to the dining and living rooms. Windows envelop the home, filling it with natural light and offering nice views of the yard and mature landscape around you. A standout feature of this residence is the incredible screened-in patio, large enough for both lounging and dining furniture. It's an ideal space for enjoying meals, sipping your morning coffee, cozying up with a good book while listening to the rain, or entertaining friends and family. The screened-in patio leads to an open patio that's ideal for grilling. The backyard offers a desirable sense of privacy with its large shade trees, wood fencing, and ample lush lawn space, complete with a storage shed tucked at the rear corner of the yard. Conveniently located just 10 minutes west of town, you'll enjoy walkability to the neighborhood park, just a quick mile stroll or bike ride to Freedom Park, and only 2 miles from West Temple Community Park, which offers sports courts and fields, playgrounds, picnic areas, and a fun splash pad to enjoy this summer!
Location
State TX
County Bell
Area Bt
Rooms
Main Level Bedrooms 3
Interior
Interior Features Ceiling Fan(s), Chandelier, Laminate Counters, Double Vanity, Eat-in Kitchen, Entrance Foyer, Open Floorplan, Pantry, Primary Bedroom on Main, Walk-In Closet(s)
Heating Central, Fireplace(s)
Cooling Ceiling Fan(s), Central Air
Flooring No Carpet, Vinyl
Fireplaces Number 1
Fireplaces Type Living Room
Fireplace Y
Appliance Dishwasher, Disposal, Electric Cooktop, Microwave, Electric Oven, Stainless Steel Appliance(s)
Exterior
Exterior Feature Rain Gutters, Lighting, No Exterior Steps, Private Yard
Garage Spaces 2.0
Fence Back Yard, Privacy, Wood
Pool None
Community Features Curbs, Park, Playground, Street Lights
Utilities Available Electricity Connected, Sewer Connected, Water Connected
Waterfront Description None
View None
Roof Type Composition,Shingle
Accessibility None
Porch Covered, Enclosed, Patio, Screened
Total Parking Spaces 4
Private Pool No
Building
Lot Description Back Yard, Curbs, Few Trees, Interior Lot, Trees-Large (Over 40 Ft), Trees-Medium (20 Ft - 40 Ft)
Faces East
Foundation Slab
Sewer Public Sewer
Water Public
Level or Stories One
Structure Type Brick Veneer,HardiPlank Type,Masonry – Partial
New Construction No
Schools
Elementary Schools Charter Oak Elementary
Middle Schools Lake Belton
High Schools Belton New Tech Waskow
School District Belton Isd
Others
HOA Fee Include Common Area Maintenance
Restrictions Deed Restrictions
Ownership Fee-Simple
Acceptable Financing Cash, Conventional, FHA, VA Loan
Tax Rate 2.3389
Listing Terms Cash, Conventional, FHA, VA Loan
Special Listing Condition Standard
Read Less Info
Want to know what your home might be worth? Contact us for a FREE valuation!

Our team is ready to help you sell your home for the highest possible price ASAP
Bought with Non Member
"My job is to find and attract mastery-based agents to the office, protect the culture, and make sure everyone is happy! "


