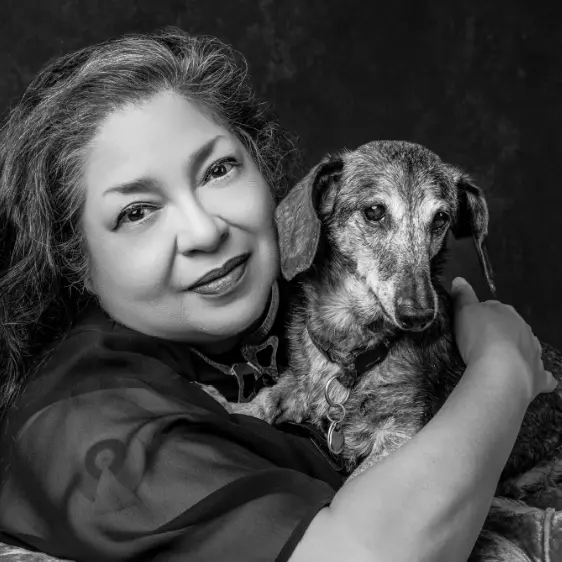$420,000
For more information regarding the value of a property, please contact us for a free consultation.
3 Beds
2 Baths
2,086 SqFt
SOLD DATE : 08/22/2025
Key Details
Property Type Single Family Home
Sub Type Single Family Residence
Listing Status Sold
Purchase Type For Sale
Square Footage 2,086 sqft
Price per Sqft $201
Subdivision Saddlecreek Ph 1D
MLS Listing ID 4223825
Sold Date 08/22/25
Bedrooms 3
Full Baths 2
HOA Fees $68/mo
HOA Y/N Yes
Year Built 2017
Annual Tax Amount $9,127
Tax Year 2025
Lot Size 8,842 Sqft
Acres 0.203
Lot Dimensions 62 x 137
Property Sub-Type Single Family Residence
Source actris
Property Description
Step into luxury with this stunning former model home — the highly sought-after “Parker” floor plan by Chesmar Homes. Perfectly positioned on an large lot, this home offers the ideal blend of elegance, comfort and thoughtful design. From the moment you walk in, you'll be captivated by the abundance of natural light and top-tier finishes throughout. The heart of the home is the gourmet kitchen featuring a massive island, sleek quartz countertops, upgraded 42” cabinetry and premium appliances — a dream for both everyday living and entertaining. Every inch of this home showcases quality! The primary suite is spacious and features a tray ceiling. The primary bath is a spa-inspired sanctuary with soaking tub, separate shower, dual vanities and a large walk-in closet. The secondary bedrooms are large and both offer walk-in closets. The secondary bath has an upgraded shower and large vanity area. Enjoy the 2.5 car epoxy-coated garage which offers a water softener and ceiling storage racks. As a former model, no upgrade was spared — this home has it all. This is more than just a home — it's a showcase of craftsmanship and style. Don't miss your chance to own one of the best in the neighborhood!
Location
State TX
County Williamson
Area Gte
Rooms
Main Level Bedrooms 3
Interior
Interior Features Ceiling Fan(s), High Ceilings, Tray Ceiling(s), Quartz Counters, Double Vanity, Kitchen Island, No Interior Steps, Open Floorplan, Pantry, Recessed Lighting, Storage, Walk-In Closet(s)
Heating Central
Cooling Ceiling Fan(s), Central Air
Flooring Carpet, Tile
Fireplace Y
Appliance Built-In Oven(s), Dishwasher, Disposal, Exhaust Fan, Gas Cooktop, Microwave, RNGHD, Stainless Steel Appliance(s)
Exterior
Exterior Feature Exterior Steps, Private Yard
Garage Spaces 2.5
Fence Back Yard, Wood
Pool None
Community Features Clubhouse, Cluster Mailbox, Park, Playground, Pool, Trail(s)
Utilities Available Cable Available, Electricity Connected, High Speed Internet, Natural Gas Connected, Sewer Connected, Water Connected
Waterfront Description None
View None
Roof Type Composition
Accessibility None
Porch Covered, Front Porch, Rear Porch
Total Parking Spaces 4
Private Pool No
Building
Lot Description Back Yard, Front Yard, Interior Lot, Landscaped, Level, Sprinkler - Automatic
Faces West
Foundation Slab
Sewer Public Sewer
Water Public
Level or Stories One
Structure Type Stone
New Construction No
Schools
Elementary Schools James E Mitchell
Middle Schools Charles A Forbes
High Schools East View
School District Georgetown Isd
Others
HOA Fee Include Common Area Maintenance
Restrictions City Restrictions,Deed Restrictions
Ownership Fee-Simple
Acceptable Financing Cash, Conventional, FHA, VA Loan
Tax Rate 2.2
Listing Terms Cash, Conventional, FHA, VA Loan
Special Listing Condition Standard
Read Less Info
Want to know what your home might be worth? Contact us for a FREE valuation!

Our team is ready to help you sell your home for the highest possible price ASAP
Bought with RE/MAX Fine Properties
"My job is to find and attract mastery-based agents to the office, protect the culture, and make sure everyone is happy! "


